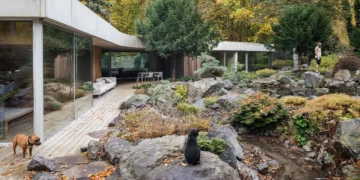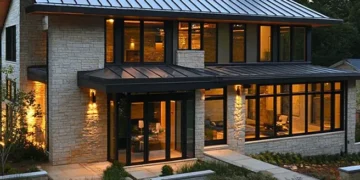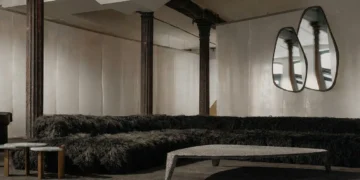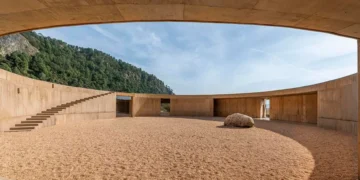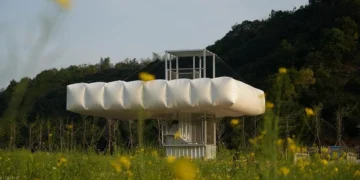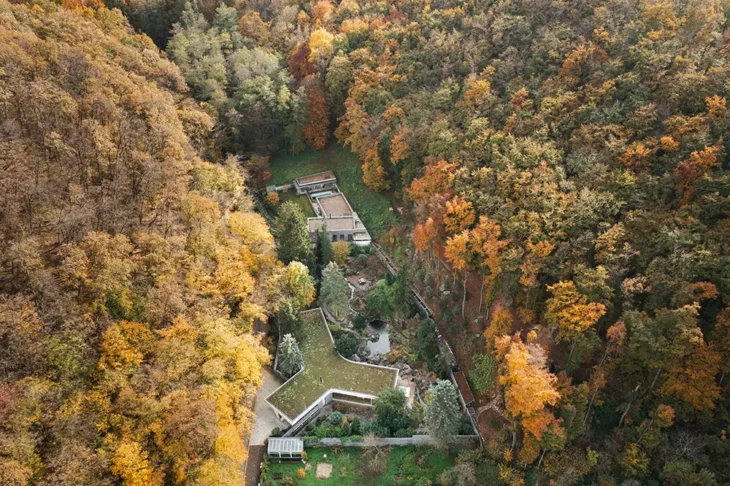
The Banánka House designed by Paulíny Hovorka Architects sits at the edge of Banka, a village tucked in a narrow valley shaped by the Považský Inovec mountains. Surrounded by mature trees, a stream, and dense deciduous forest, the plot offers deep privacy rarely found in residential sites. A narrow road leads to the house, eventually turning into a forest trail. While neighboring homes exist nearby, thick vegetation conceals them from view, creating the feeling of isolation without full seclusion.
ARCHITECTURE
This unique setting informed the concept from the start. The brief called for a single-storey home with a carport, designed to preserve every existing tree and remain fully open to the garden. The structure had to define separate areas for parents and children while allowing the house to sit lightly on the land. The name “Banánka,” referring to a female resident of Banka, anchors the home in its local context, while its design embraces quiet retreat over display.
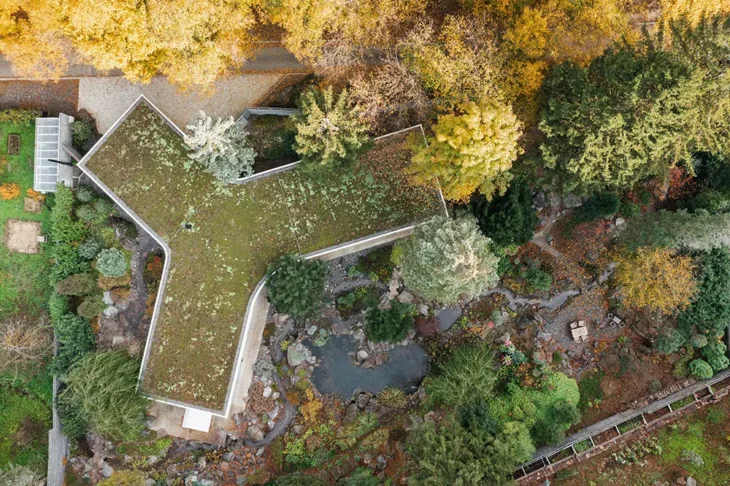
The architects organized the house around a Y-shaped plan, with three wings branching off from a central hall. This layout divides the garden into separate segments and gives each room a distinct view of a green corner. Instead of facing a central lawn, the house unfolds into multiple pockets of privacy.
Each of the three arms serves a clear function. The north-facing wing houses the entrance, utility room, and storage, with an extended roof that covers both the carport and the entry. The southeast wing contains children’s and guest bedrooms, a shared bathroom, and a room used as a study and meditation space. The southwest wing belongs to the main suite, which includes a bedroom, walk-in wardrobe, large bathroom, and a wellness area with a sauna, cold plunge, and access to a terrace with a hot tub beside the stream.
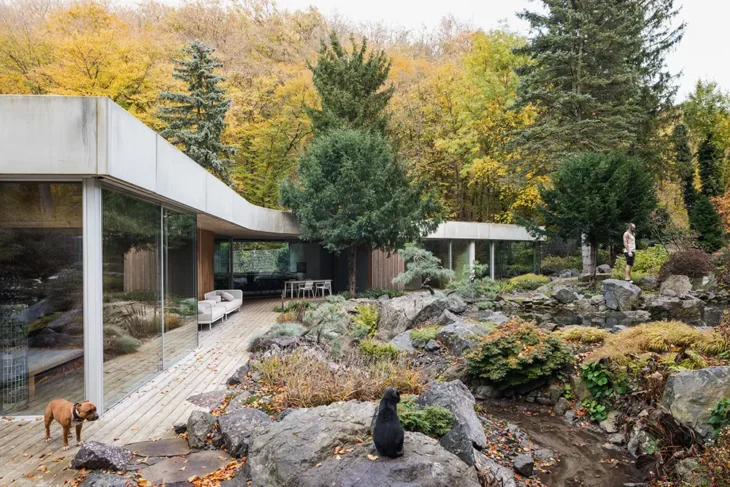
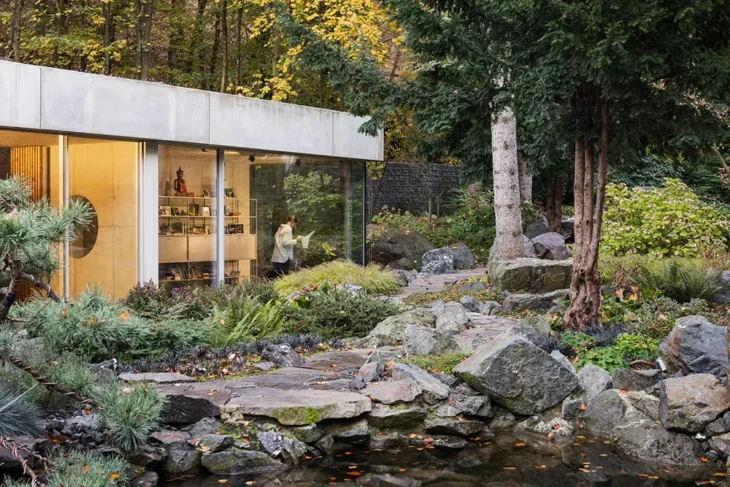
The material palette focuses on raw textures and durability. Brushed board-formed concrete defines the ceilings and interior walls, while parapet panels come prefabricated to maintain consistency. Galvanized mesh gabions filled with crushed stone run from the exterior into the home’s internal walls. This unifies the structure while adding weight and texture. Warm wooden floors and cladding soften the concrete and define specific zones.
Large glass walls stretch along the house and slide fully into wall pockets, dissolving the line between indoors and out. These openings are not just symbolic, the family uses them throughout the long summer season, extending the interior into the terrace and garden. The house makes the most of the site’s rock garden, stream, and pond, allowing light and air to flow through the space. Windows feature ultra-thin frames, and the architects concealed interior doors within cladding or plaster for a clean finish.


The central living hall connects all three wings and serves as the main gathering space. This zone combines the kitchen, dining area, and living room. On one end sits the kitchen, the other end holds the living area with a fireplace anchored by a heat-retaining stone wall. A dining table occupies the center of the space, which opens to the terrace via full-height sliding glass.
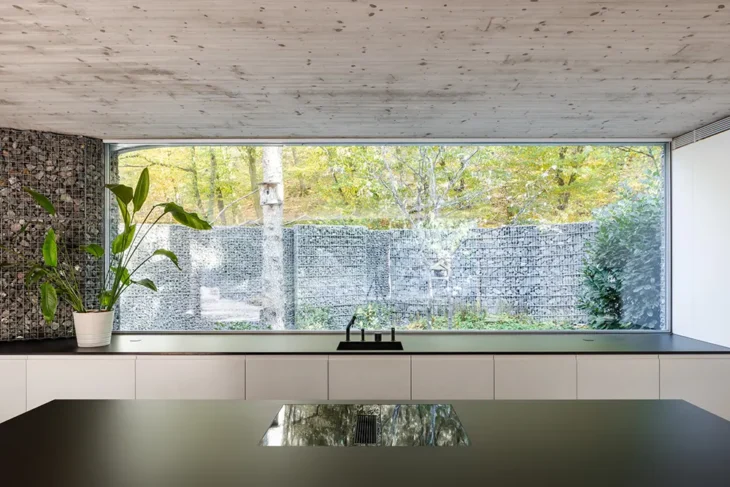
The living hall also includes a glass-fronted wine room that functions as both storage and display, cooled to preserve its contents. Custom-built furniture defines each area, including a modular sofa that adjusts based on use. The designers avoided decorative excess in favor of clarity and focus.

Studio: Paulíny Hovorka Architects
Author: Braňo Hovorka, Martin Paulíny
Co-author: Natália Galko Michalová
Design team: Veronika Ivanovičová, Lenka Kopfová, Radovan Krajňak
Project location: Banka, Slovakia
Project year: 2020
Completion year: 2024
Built-up area: 416 m²
Gross floor area: 300 m²
Usable floor area: 244 m²
Plot size: 2338 m²
Photographer: Matej Hakár
Collaborators and suppliers
Structural engineer: Pavol Hubinský
Landscape architect: Martin Sučič
Monolithic structure contractor: Texo Group
Window and glazed walls supplier: KOYA windows
Bespoke furniture supplier: DL INTERIER
Bathroom and kitchen supplier: Design Club
Built-in grill supplier: Gargo
Furniture and lighting supplier: Triform Factory
