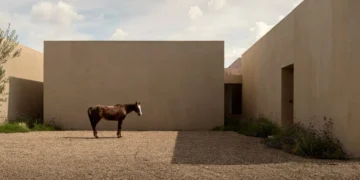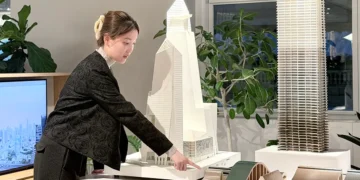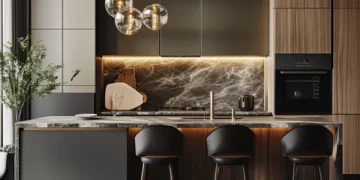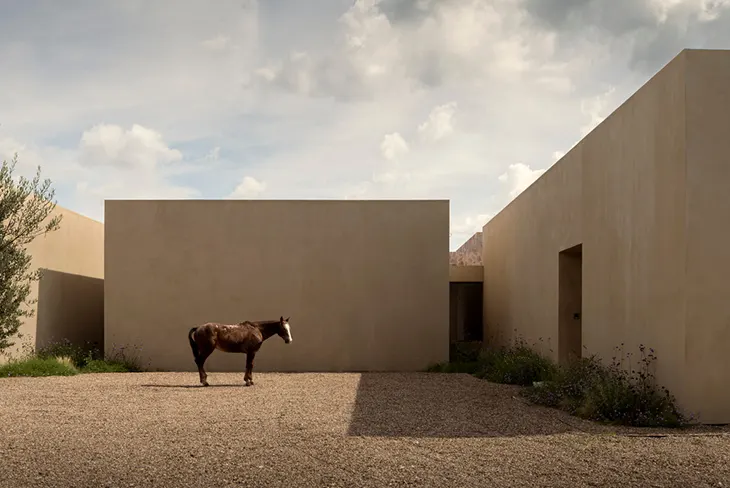
Casa San Francisco by Jorge Garibay Architects sits quietly on the outskirts of San Miguel de Allende, where vineyards meet desert light. Conceived as a vacation retreat, the house reinterprets the architectural language of Mexico’s early convents through the patience of winemaking and the permanence of stone.
ARCHITECTURE
The design began with a simple idea: to build a home that reflects the rhythm of nature and the slow passage of time. San Miguel de Allende’s history with grape cultivation, introduced by Franciscan friars in the 16th century, provided both a narrative and a structure. The studio translated the order and restraint of monastic spaces into contemporary form, connecting architecture and viticulture as parallel acts of cultivation.
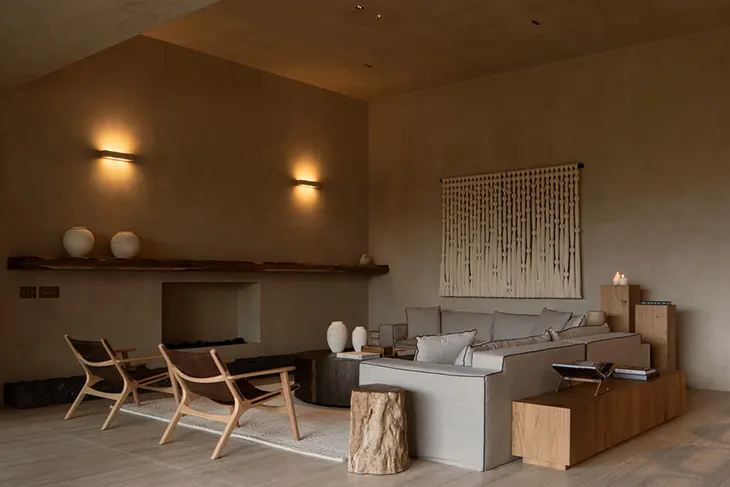
Five independent stone volumes compose the residence, opening toward courtyards and views of the surrounding vineyards. A transverse corridor links these spaces, starting from a double-height entry that acts as a moment of transition between outside and in. Public areas occupy the west wing, kitchen, dining, and living, while four private bedrooms extend to the east, each catching fragments of shifting light.
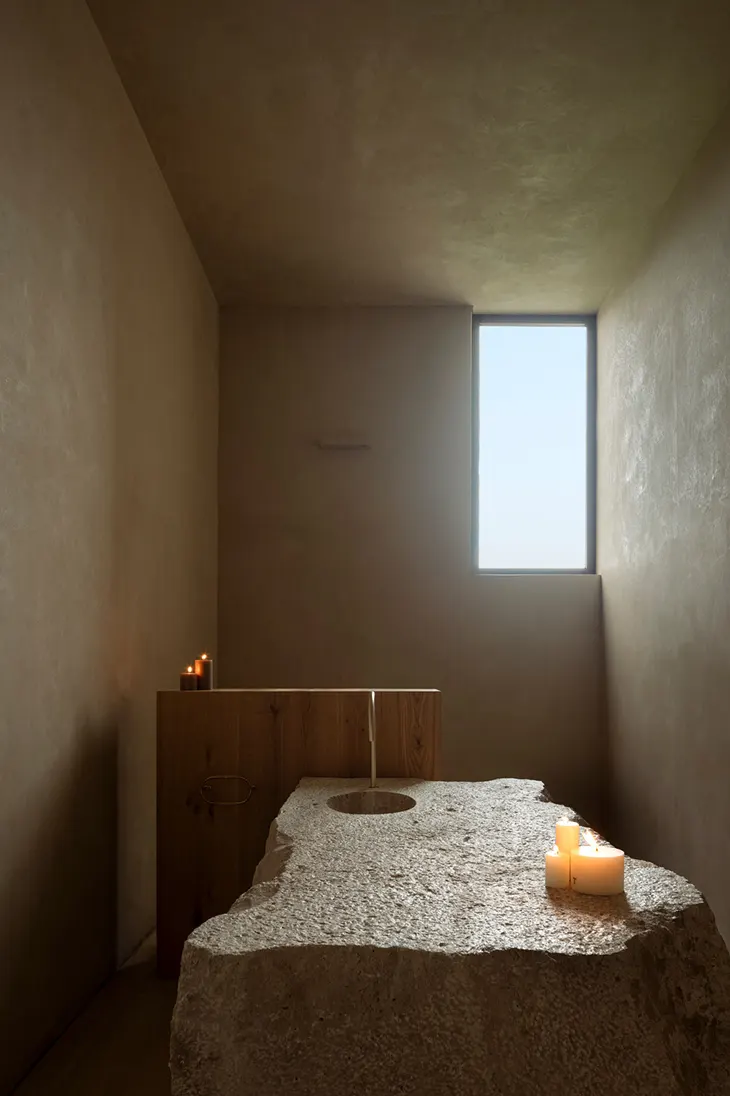
The material palette reflects the studio’s pursuit of authenticity: locally quarried stone, unpolished Mexican marble, and lime-based paint applied by hand. Inside, oak furniture and subdued lighting create a warm, introspective atmosphere reminiscent of convent interiors. The architecture feels timeless yet grounded, where every texture and shadow speaks to natural processes of weathering and age.
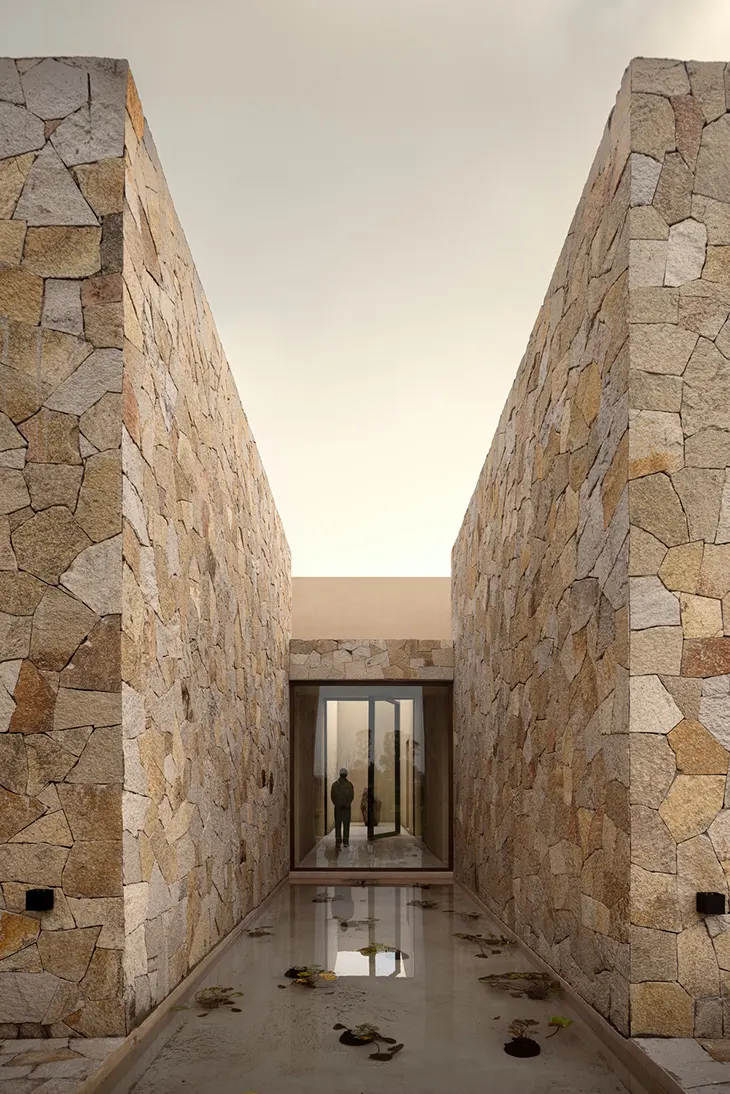
Casa San Francisco is a meditation on simplicity and permanence, a home that matures in rhythm with the vineyard it overlooks, an architectural echo of Luis Barragán’s belief that “time also paints.”
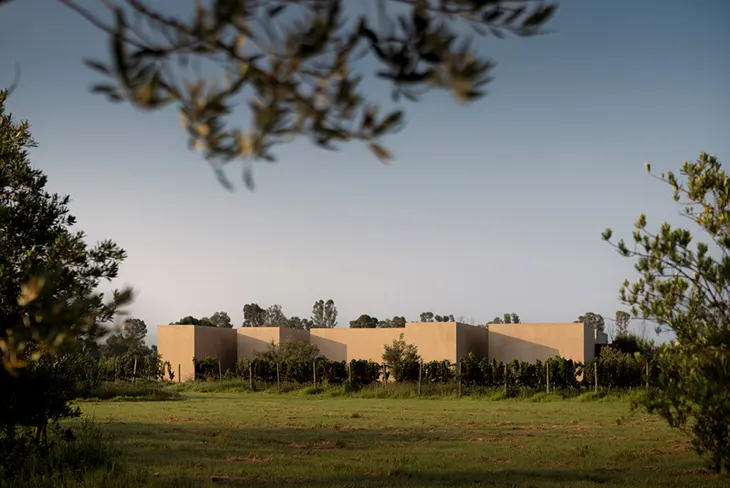
Read the full architectural story on ARCHISCENE.
