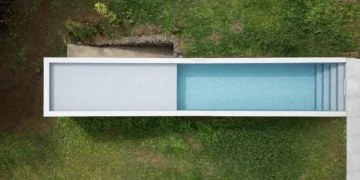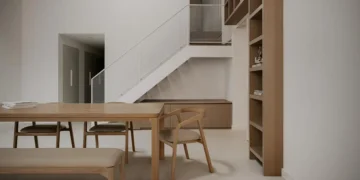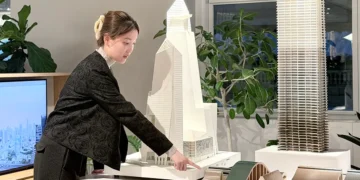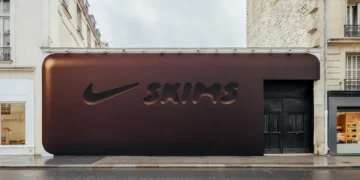
Designed by Schmidt Hammer Lassen Architects
Location: Malmö, Sweden
Website: www.shl.dk
Schmidt Hammer Lassen architects has won the competition to design a 54,000m2 concert, congress and hotel complex in Malmö, Sweden. The competition, where Snøhetta, Baumschlager Eberle and Daniel Libeskind participated, also included the development of additionally 35,000m2 for housing and commercial use. This is the second competition won by schmidt hammer lassen architects in the southern part of Sweden in 2010. Continue for more info and images after the jump:
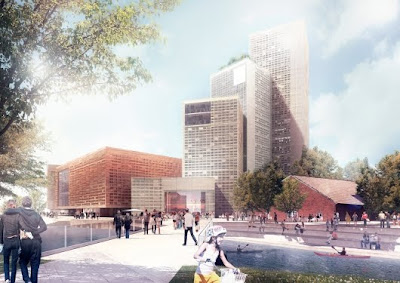




The ground floor is open to the public and offers people from the city the possibility to stroll through the building if they are going to a concert, a conference, to the café or just want to make a shortcut. The main entrance is found at the northern part of the building, with a classic loggia-motif facing the plaza in front. From the south you enter the building directly from the promenade that runs along the canal. The different functions in the building are organised like separate elements – as a little city. Here, the lobby becomes the street that runs through the whole ground floor plan and ties everything together. Like the medieval cities, with curved and narrow streets, organised around plazas and squares, the lobby is designed to form small gathering places and recesses where it is possible to stop, sit and enjoy the view to the canal and the park. – from Schmidt Hammer Lassen Architects














