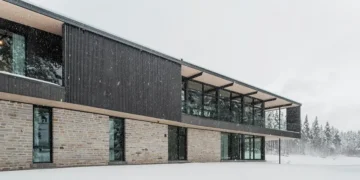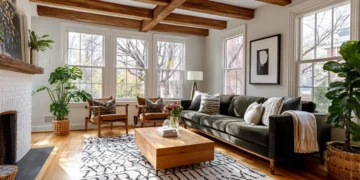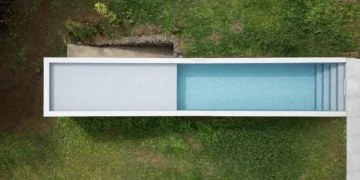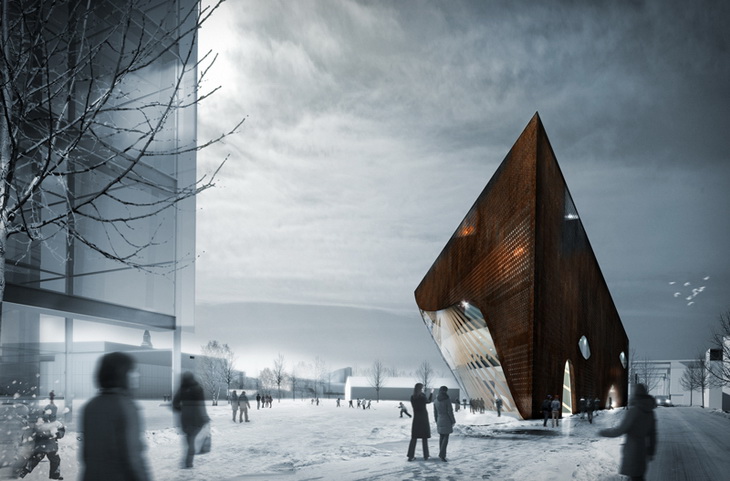
Playa Architects design an impressive project proposal for the design of Helsinki Central Library. the Helsinki-based architectural firm is the third place winner of the international competition for the project.
The spaces are organized vertically so that the quieter spaces are situated towards the top while the noisier areas are close to the most public functions. The floor height varies depending on the functions and spaces situated on each floor to provide certain spatial hierarchy and flexibility and modifiability. The carefully placed voids offer varying heights, views and spatial experiences between the floors. They also enable the user to observe the ongoing activities throughout the building and help in orientation. – from PLAYA Architects
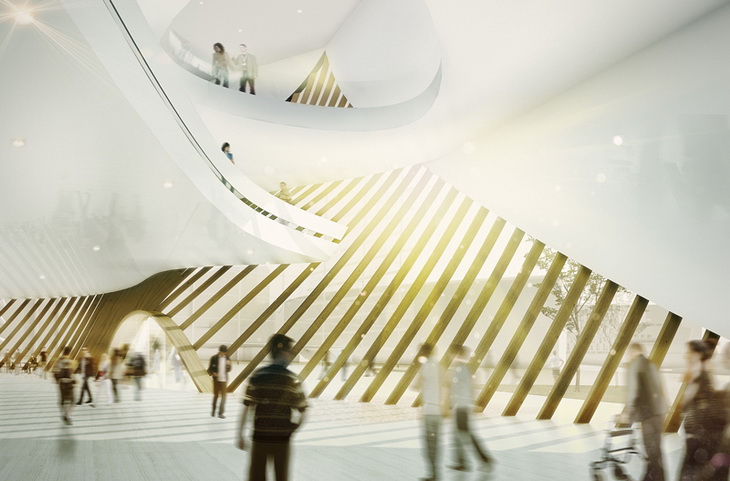
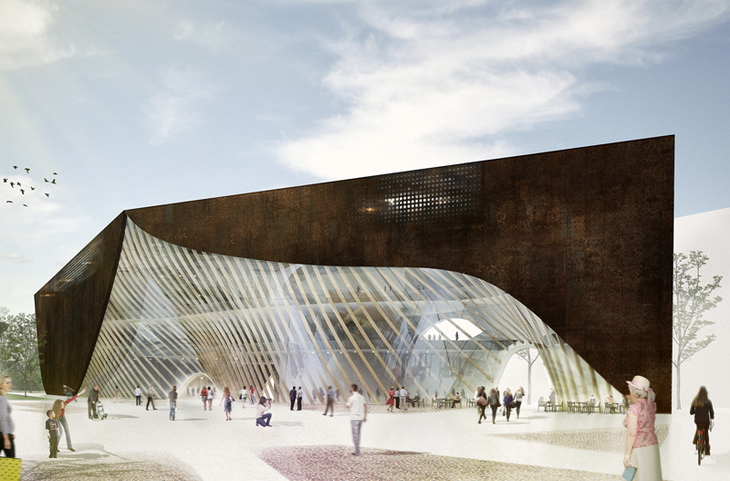
For more log on to our archiscene.net.















