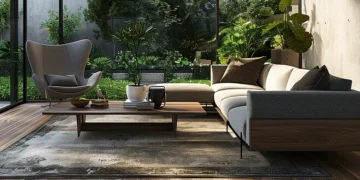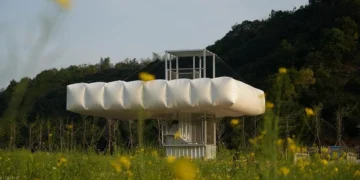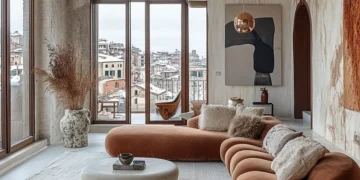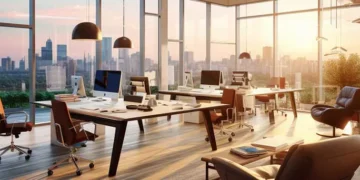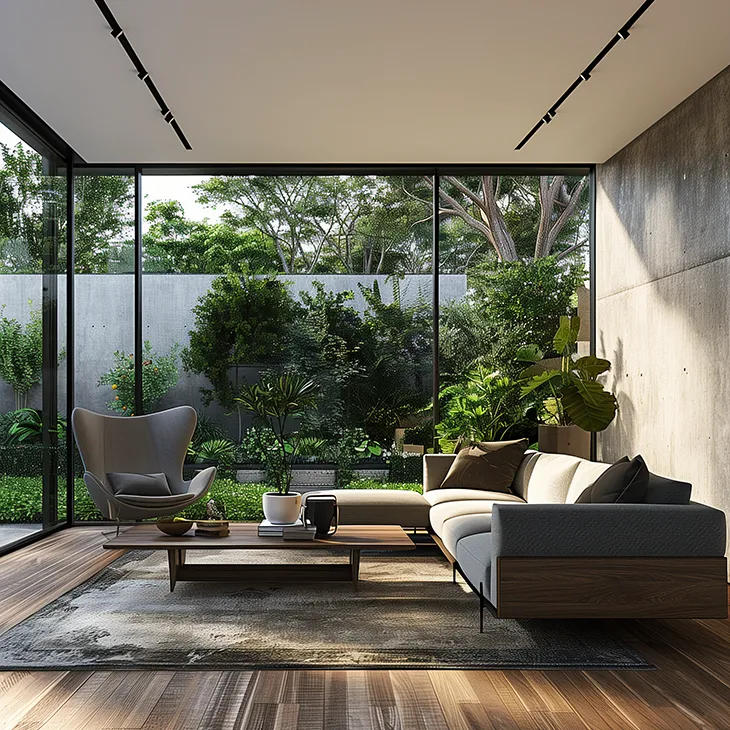
High-end residential design used to focus inward – grand staircases, curated lighting, imported surfaces. But the most forward-thinking homes today are looking outward. Or more specifically, they’re removing the divide. Indoor-outdoor living isn’t new, but the way it’s being prioritized, planned, and executed is very different now.
Modern homeowners expect more from their living spaces. They want flow. They want access to light and air without losing comfort. And they’re willing to invest in transitional zones that make that possible – sunrooms, covered patios, glass-walled extensions, or enclosed spaces that open up to gardens and greenery.
A Functional Shift That’s Also Aesthetic
The value of indoor-outdoor design goes beyond aesthetics. In climates like Florida, functionality matters. You can’t rely on a patio if it’s unusable for half the year due to heat, rain, or bugs. That’s why we’re seeing a rise in hybrid living zones that work across seasons. Designs that feel just as polished as an interior room but deliver the atmosphere of an outdoor escape.
Take Wesley Chapel as an example. Homeowners there are increasingly opting for well-designed patio enclosures in Wesley Chapel FL to upgrade their outdoor living experience. These aren’t quick fixes – they’re planned enhancements that match the home’s architecture, respond to climate challenges, and align with a long-term view of lifestyle design.
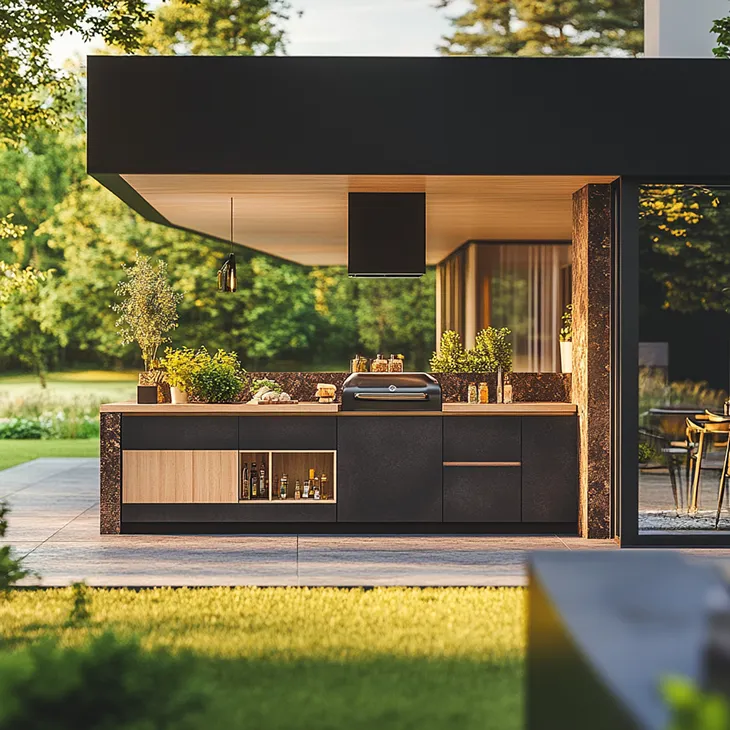
Natural Light, Real Impact
There’s a reason natural light and visual connection to the outdoors is prioritized by architects and designers. It directly influences how a space feels and how people function in it. Sunrooms and conservatories, when done right, don’t just add square footage – they change how people use their homes.
Wellness plays a part, too. Biophilic design has gone from theory to baseline. People want environments that feel calm, grounded, and connected to nature, even if they live in suburban neighborhoods or dense developments. The ability to create that through enclosed outdoor spaces makes indoor-outdoor living one of the most scalable luxury trends on the market.
Where Interior Design Principles Extend Outdoors
The line between exterior and interior design is thinner than ever, and that’s intentional. Materials like natural wood, stone, textured tile, and even layered lighting schemes are making their way outdoors, not just for continuity but for aesthetic cohesion.
Designers are thinking in palettes and shapes that don’t stop at the back door. What you’d once reserve for a living room, warmth, mood, atmosphere, is now influencing how patios and garden lounges are styled. This continuity helps outdoor spaces feel like natural extensions of daily life.
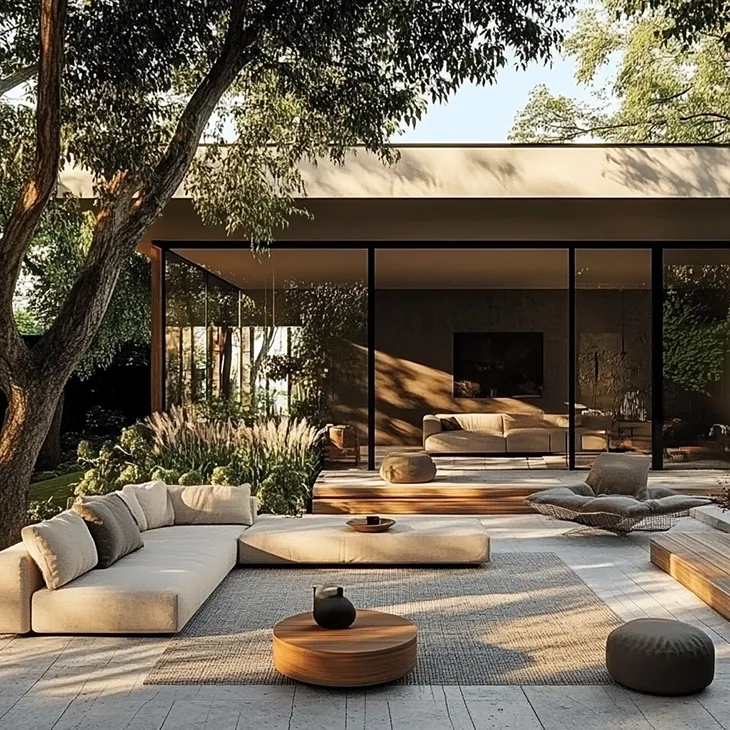
Flexible by Design
One of the reasons this trend has staying power is its versatility. These spaces don’t have to be massive or expensive. They just need to be smart. You can create a reading corner that gets morning light, a glass-walled dining space that opens to the backyard, or a lounge area designed for afternoon wind-downs.
And the technology is there to support it: thermal glass, retractable walls, shading systems, and climate-adaptive materials. As these products improve, so does the ability to create outdoor-feeling spaces that actually hold up to real-world use.
The Role of Architecture in Framing the Experience
Well-executed indoor-outdoor living depends heavily on architectural intention. It’s not about adding a few windows or throwing a pergola into the backyard. It’s about how a space is framed, how lines of sight are curated, how thresholds are softened, and how circulation between rooms is enhanced.
Structural considerations like ceiling height, overhang depth, and orientation toward sunlight all play a role in how successful the transition feels. Good architecture doesn’t just open a room to the outdoors, it orchestrates how you experience it.
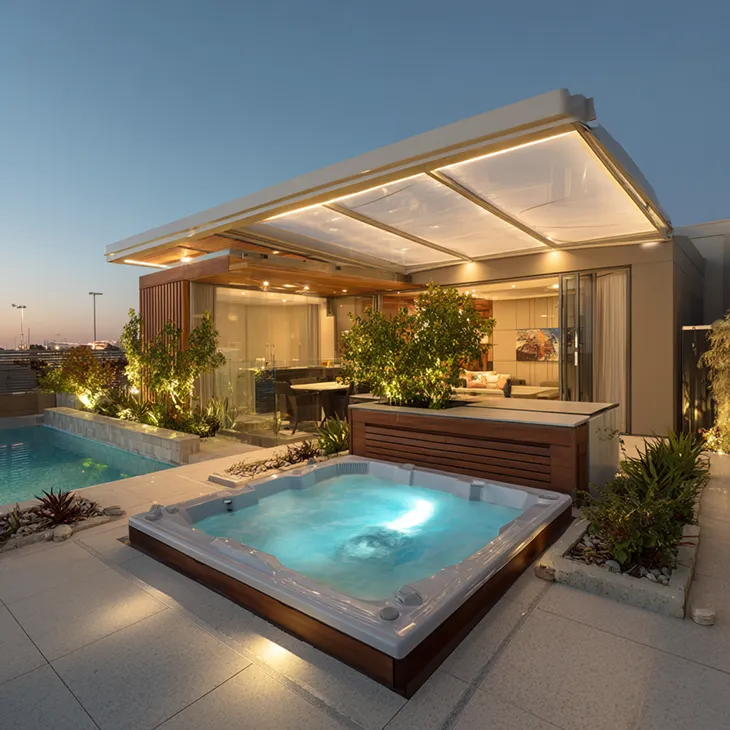
What to Expect Next
Indoor-outdoor design is a natural next step for homeowners rethinking how they want to live. The pandemic pushed people to reassess their spaces; now they’re building with intention. Outdoor zones aren’t afterthoughts – they’re part of the plan from day one.
The best projects we’re seeing are the most livable. The ones where outdoor views are framed with care. Where airflow and comfort are considered just as much as material finishes. And where the outdoor room isn’t a luxury add-on, it’s a core part of the home’s identity.
Sustainability Is Quietly Guiding the Conversation
Behind the visual appeal of indoor-outdoor living is a quiet but meaningful shift toward sustainability. Passive design strategies like cross-ventilation, daylighting, and thermal zoning are being used to reduce energy consumption while enhancing comfort. Materials with low environmental impact,like responsibly sourced timber or insulated glass, are also finding their way into these hybrid zones.
The result is a design approach that isn’t just forward-thinking in style, but also in footprint. As more homeowners prioritize environmental responsibility, these spaces are becoming a natural way to bridge design ambition with conscious living.
