Scope: 1.700.000 SF mixed use project
Date of estimated completion: 2012
Location: U.A.E.
Access to Corniche towers has been organized into four functional quadrants corresponding to pedestrian and retail, office, hotel and residential programs. Luxury retail program has been located below the entry level, wrapped with garden walls and bathed with direct natural light and water which pours in through generously places opening in the ground. The building will contain a ring of renewable energy generators that aim to exploit the wind and the solar incidence, as a response to the ever-growing imperative for sustainability.
Access to Corniche towers has been organized into four functional quadrants corresponding to pedestrian and retail, office, hotel and residential programs. Luxury retail program has been located below the entry level, wrapped with garden walls and bathed with direct natural light and water which pours in through generously places opening in the ground. The building will contain a ring of renewable energy generators that aim to exploit the wind and the solar incidence, as a response to the ever-growing imperative for sustainability.














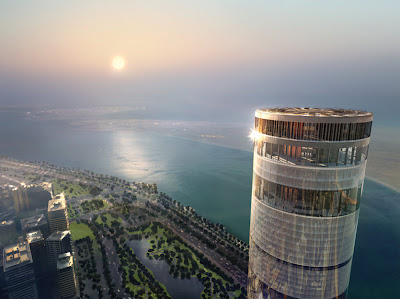
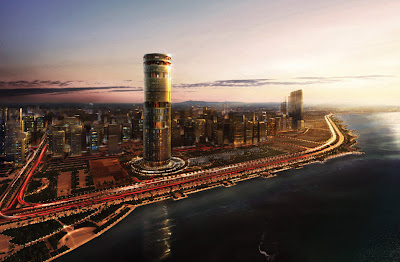


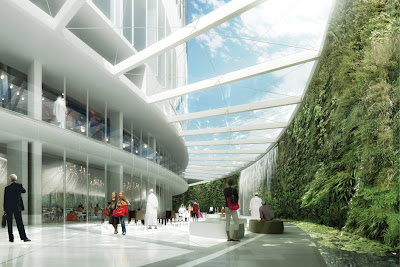
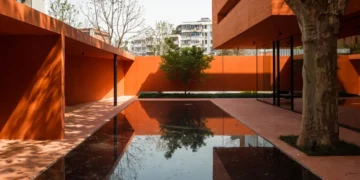
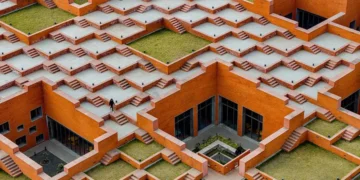
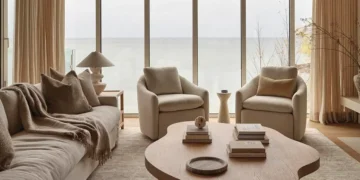
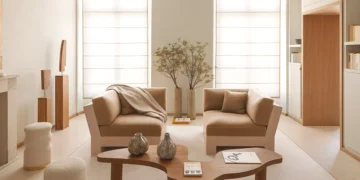


Great architecture. Love it!
Great architecture. Love it!
Wow that looks amazing, and environmentally sound too – fab!! Great blog!
Wow that looks amazing, and environmentally sound too – fab!! Great blog!