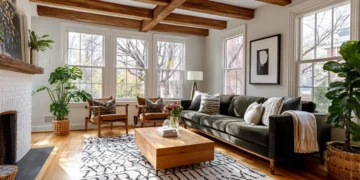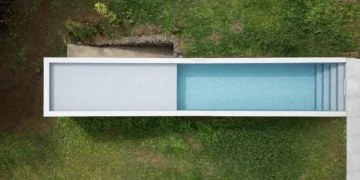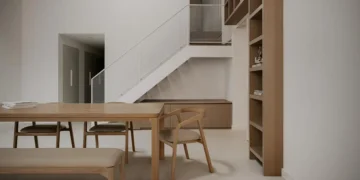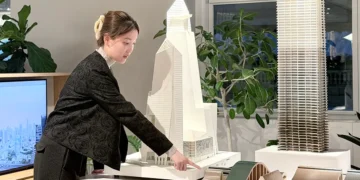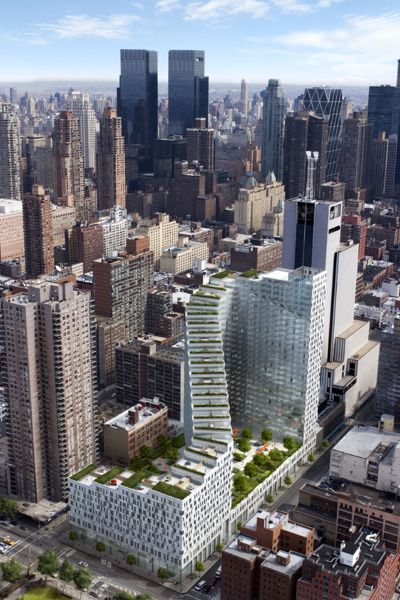

Project: Clinton Park
Designed by TEN ARQUITECTOS
Type: Mixed Use Development
Location: New York, United States
Website: www.ten-arquitectos.com
Located West of Midtown Manhattan, the Clinton Park Mixed use development will consist of 900,000 sf of apartment and retail program, occupying nearly a full city block along 11th Avenue. The design of the project capitalizes on the site’s trough-block condition and its un-obstructed views to Clinton Park and Hudson River. In attempt to keep the project’s mass both away form the park and off the narrow side streets, the design presents a totally unique design resolution for Manhattan. The sloped roof line will create a series of stepped outdoor terraces with views to the water and exclusive apartment conditions on each floor.














