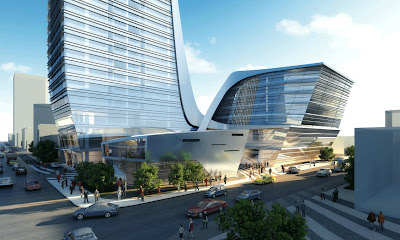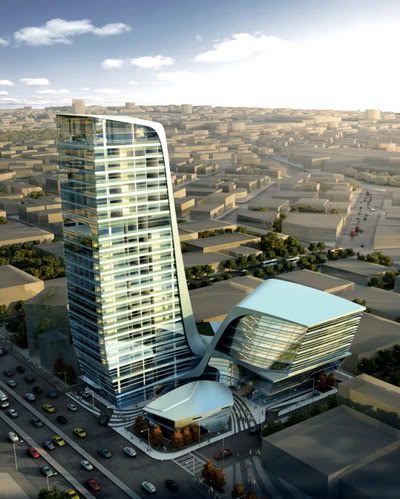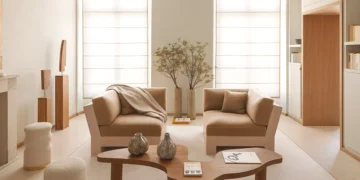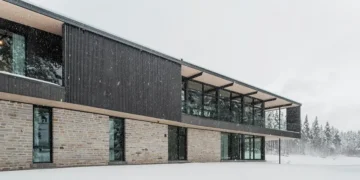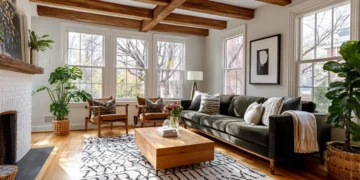
Project: Whyndham Hotel & Residences
Designed by Rabago Arquitectos y Consultores
Scope: 23,000m2
Website: www.ra-co.net
As part of the complex integration DLR proposed three uses for their architectural programs which will make up an office building, a shopping center with Casino and Hotel. Which as part of the commercial complex are seeking to integrate into the urban fabric interiors opening to urban route, as well as projecting their way to bringing back the agenda of the tower which provides the hotel with a Sky Bar at the top. View more images after the jump:
Designed by Rabago Arquitectos y Consultores
Scope: 23,000m2
Website: www.ra-co.net
As part of the complex integration DLR proposed three uses for their architectural programs which will make up an office building, a shopping center with Casino and Hotel. Which as part of the commercial complex are seeking to integrate into the urban fabric interiors opening to urban route, as well as projecting their way to bringing back the agenda of the tower which provides the hotel with a Sky Bar at the top. View more images after the jump:

