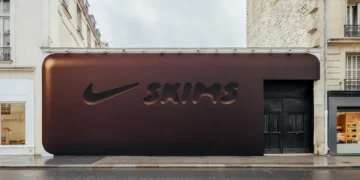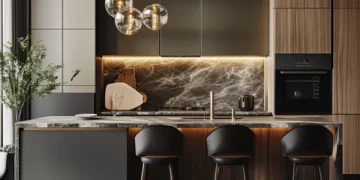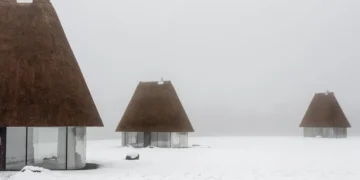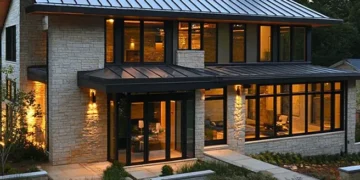
Project: oUTStanding
Designed by Lacoste+Stevenson
Website: lacoste-stevenson.com.au
After having being in the final six for the Engineering and IT Faculty building competition, Lacoste+Stevenson have won the latest UTS open competition. Together with Jean Nouvel's residential tower and Norman Foster's commercial buildings across the road, it will create an outstanding Broadway precinct.
Designed by Lacoste+Stevenson
Website: lacoste-stevenson.com.au
After having being in the final six for the Engineering and IT Faculty building competition, Lacoste+Stevenson have won the latest UTS open competition. Together with Jean Nouvel's residential tower and Norman Foster's commercial buildings across the road, it will create an outstanding Broadway precinct.
The project has been designed in collaboration with DJRD, 6 degrees and ARUP structure and facade, Steensen Varming mechanical + ESD, WT Partnership Quantity Surveyors, Mc Gregor+Coxall landscape architects. View more images and video after the jump:





The new UTS Faculty of Engineering and Information Technology building takes advantage of its prominent location at the southern gateway to the Sydney CBD, announcing the presence of UTS as a dynamic and contemporary urban campus embedded in the life of the city. As a technical university with strong links to industry and a major research emphasis, this building is an active testing ground for the latest thinking on engineering and information technology science. In particular it showcases the area where these two disciplines come together including developing innovative solutions for climate control.
[youtube=http://www.youtube.com/watch?v=4ptDb8Z8pEo]
With a digitally programmable ambient facade facing Broadway, a breathing façade to the North allowing natural cross ventilation from a biofilter garden courtyard and an accessible green roofscape, this building is designed to support state-of-the-art climate control systems and facilitate the active testing and development of systems for the future.
With a digitally programmable ambient facade facing Broadway, a breathing façade to the North allowing natural cross ventilation from a biofilter garden courtyard and an accessible green roofscape, this building is designed to support state-of-the-art climate control systems and facilitate the active testing and development of systems for the future.



















