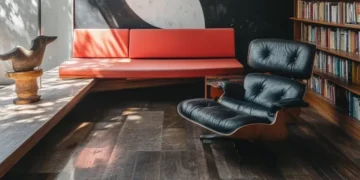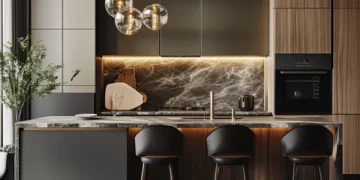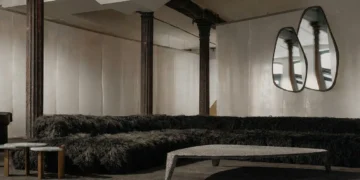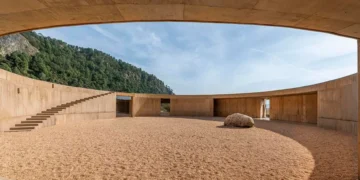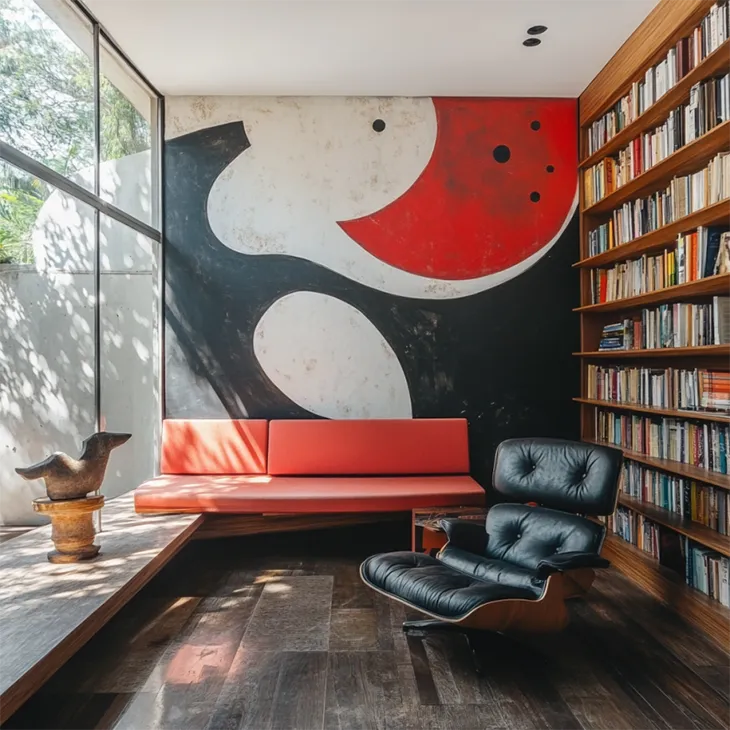
For decades, the open-concept floor plan has dominated residential design for its promise of freedom and flexibility, and the allure of expansive, uninterrupted space. From airy apartments to sprawling new builds, the concept became a standard for modern living.
Lately, that vision of openness is showing its limits. As our homes accommodate more functions – work, leisure, and learning -the endless floor plan has started to feel less like freedom and more like a lack of definition.
In response to this shift, small rooms are making a quiet return, not as leftovers from older layouts, but as deliberate, purpose-driven spaces that offer something the open plan cannot: clarity.
Breaking Down the Open-Concept Myth
The open-concept layout was born from a modernist vision. Architects celebrated light, flexibility, and the erasure of rigid boundaries between rooms. Fewer walls meant better views, fluid movement, and a sense of communal living. Kitchens blended into living rooms, and dining areas vanished into the background.
Yet as lifestyles evolved, the same openness that once felt liberating began to reveal its drawbacks. Expansive areas became harder to furnish and maintain, while sounds, smells, and activities clashed, making privacy a luxury.
The pandemic further magnified the flaws of open-concept spaces. Homes became schools, offices, gyms, and theaters, all within the same square footage. Without walls to separate these roles, the result was a chaotic mix of activities.
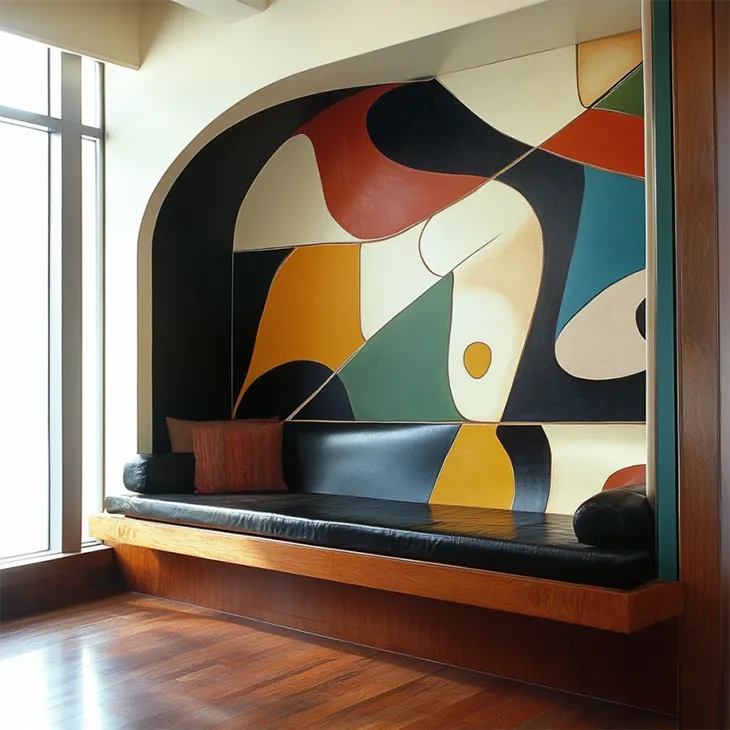
Thinking Inside the Box: The Case for Smaller Spaces
Smaller rooms offer a solution to this overload. Spaces with defined boundaries help reduce cognitive overload, improve concentration, and create a sense of autonomy. Our minds respond well to clear environments – places where the function is obvious, and the distractions are few.
Think about spaces designed to promote focus: a reading corner, a studio, or a bedroom stripped to its essentials. These rooms work because their functions are unmistakable. Limited space asks for specificity, and specificity brings calm.
Zoning is the New Open Plan
Instead of reverting to overly compartmentalized layouts, a middle ground has emerged: zoning. By designing rooms – or even areas within rooms – with dedicated function and visual identity, homeowners can reclaim focus without sacrificing openness entirely.
This can be as simple as using a bookshelf to create a divider, introducing a different paint color for a reading corner, or adding a textured wall that visually signals a separate function. Textural changes, wall treatments, or even a well-placed curtain can create visual boundaries without blocking light.
Wall murals, like those from Photowall.com, offer another way to give each zone its own character. A soft botanical print can signal a quiet workspace, while a geometric design might frame a creative corner. These visual cues let you enjoy an open space without sacrificing definition.

Why Limitations Fuel More Inspired Design
Smaller spaces have a way of sharpening creativity. When every square foot counts, design choices become more intentional. A small room demands a careful balance of style and function. Nothing is added without consideration, and this selectivity can lead to striking results.
Designers have long looked to compact environments for inspiration. Traditional teahouses, backstage dressing rooms, rail car dining nooks – each of these demonstrates how limited space, when considered carefully, can feel complete.
Designing With Constraints: Space-Savvy Style Tips
Maximizing a smaller space doesn’t mean minimizing style. Here are several strategies to bring purpose and polish to compact interiors:
- Scale furniture appropriately: Choose clean-lined, smaller pieces. Modular sofas, nesting tables, and slender chairs keep sightlines open.
- Utilize color psychology: Soft hues expand space, while dark tones add drama and intimacy when used wisely.
- Layer textures and lighting: Contrast energizes small rooms. Combine smooth with rough and layered lighting to create depth.
- Highlight focal points: Murals, sculptural lighting, or statement art define a space, vital for multi-use rooms.
Every element in a small space must work harder. When it does, the result is rewarding.
Rethinking What Spacious Means
It’s time to move away from measuring rooms by what they lack and instead focus on what they offer. A well-defined space can hold more clarity, function, and identity than a sprawling layout ever could.
If your home needs more from its layout – not just more space – start by looking at the rooms you already have. What could they become if they had clearer edges, a stronger identity, and a surface that signals their role?
Your home might not need more space, but just a little more definition. When we give rooms walls, we give ideas a place to grow.
