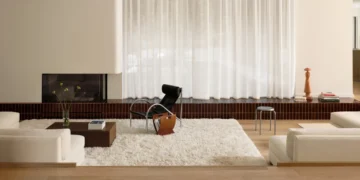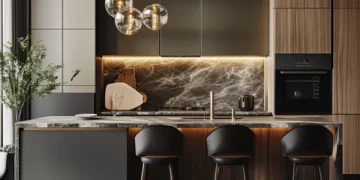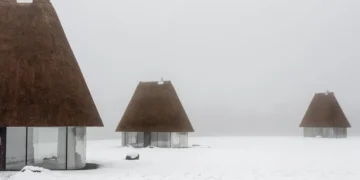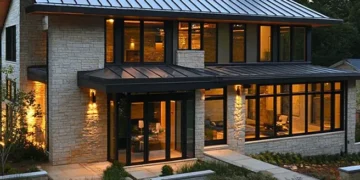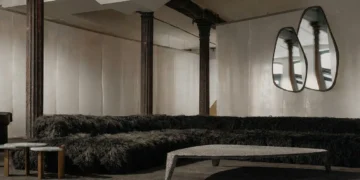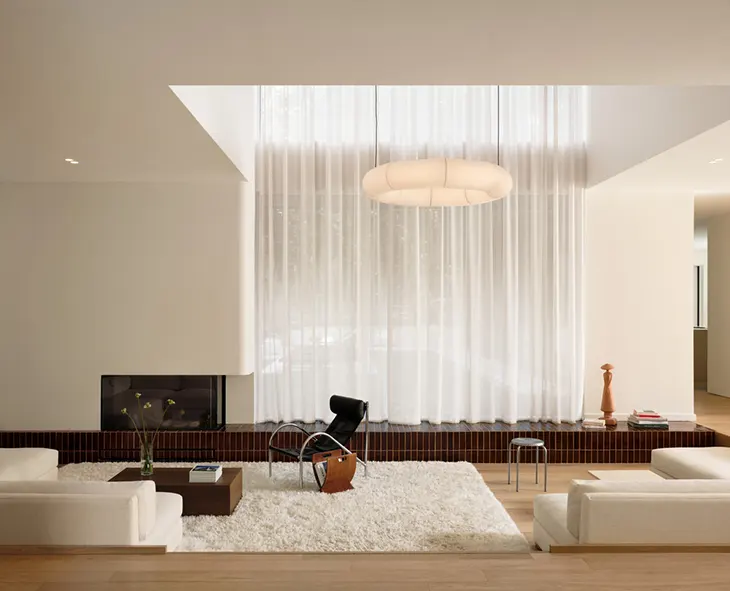
Tucked at the base of Mount Saint-Bruno in Quebec’s Montérégie region, Montpellier House is a collaborative project between Vives St-Laurent and ATA Architecture that embraces its sloped forest setting with measured precision. Rather than standing apart from the surrounding canopy, the residence gently settles into it. The three-level structure follows the natural incline, creating a dialogue with the site that departs from the area’s typical 1960s architecture.
ARCHITECTURE
The home’s layout orients itself around an interior courtyard and a fully glazed rear façade that opens out to dense woods. A linear vestibule leads from the entryway to a sunken living room with a double-height ceiling, soft vertical curtain, and a fireplace wrapped in terracotta ceramic from California, an early design priority for the clients. Nearby, the Tekio pendant in washi paper casts a diffuse glow across the space, underscoring the subtlety of the atmosphere.
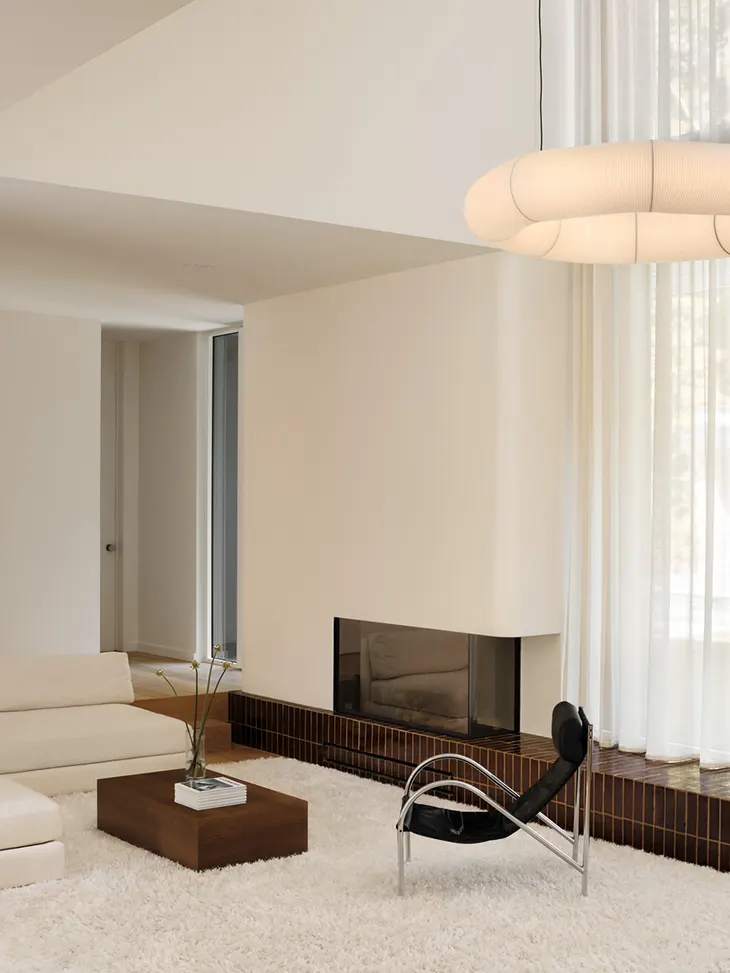
Throughout the home, materials were chosen to create contrast and continuity. Pale white oak appears across bookshelves and full-height cabinets, while darker oak finishes provide depth. In the vestibule, ceramic flooring arranged in an irregular pattern evokes slate without being literal. These contrasts remain controlled, nothing feels overstated, but every surface holds weight.
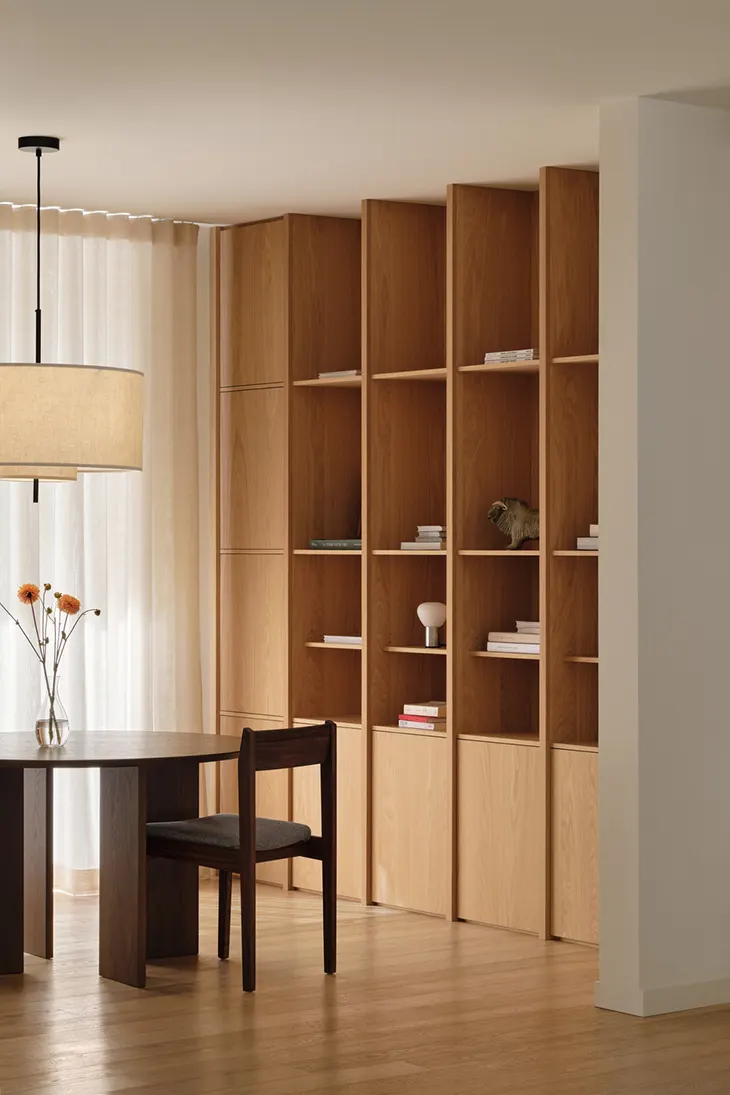
Circulation flows intuitively. On one side of the house, a boudoir, office, workout room, and stair to the basement provide private spaces. On the other, the kitchen, dining room, and stairs to the upper level form the home’s central core. The kitchen island in veined natural stone becomes both a visual anchor and a functional surface, while sliding panels hide appliances and a coffee station to maintain clean lines. Large doors connect to a covered terrace, bringing the outside in.
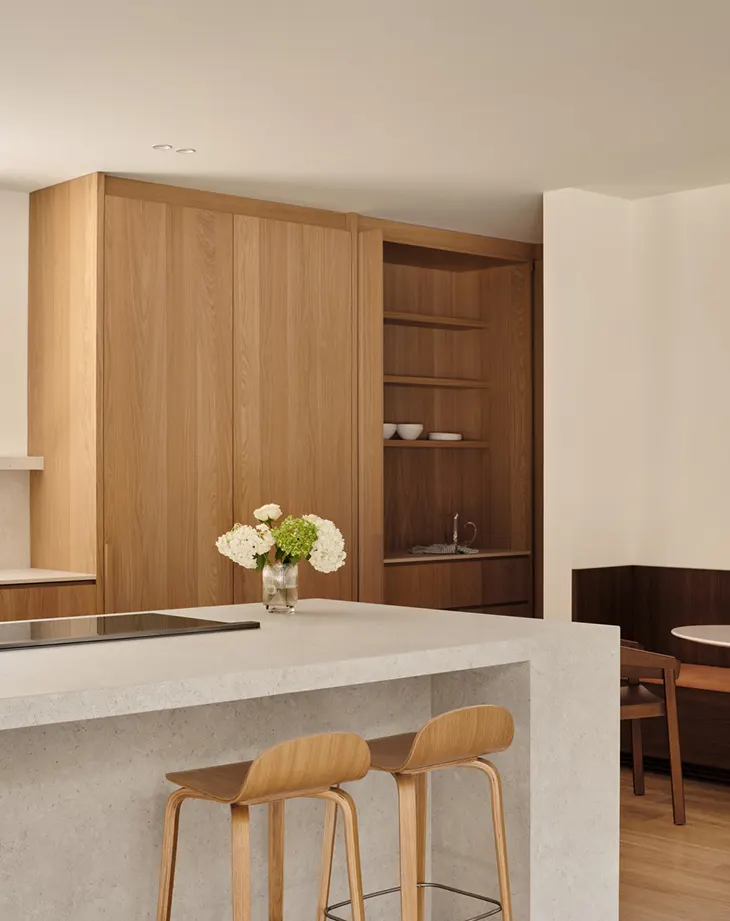
Upstairs, a double-flight staircase leads to the bedrooms and an expansive primary suite, complete with dual walk-in closets and a calming bath area. Vertical volumes and recurring curves keep the mood consistent, while the forest beyond stays present through the home’s windows.
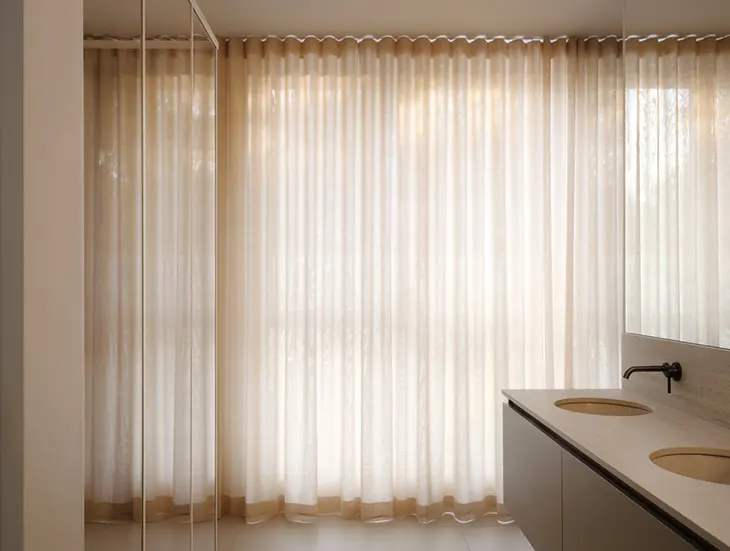
Completed in 2023 with construction by Ouellette Habitations and cabinetry by Ébénisterie Notre-Dame, Montpellier House reflects a shared vision between architects, designers, and clients. The result is a calm, spatially intelligent home, quietly confident, yet deeply connected to place.
See more on our ArchiSCENE – Montpellier House by Vives St-Laurent and ATA Architecture.
