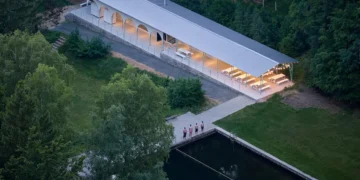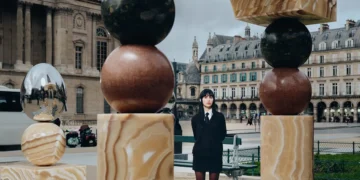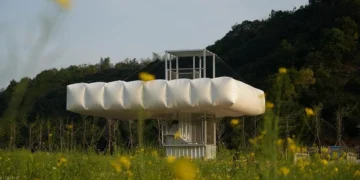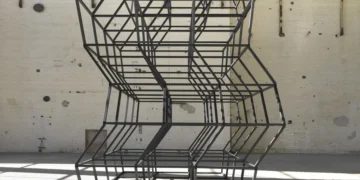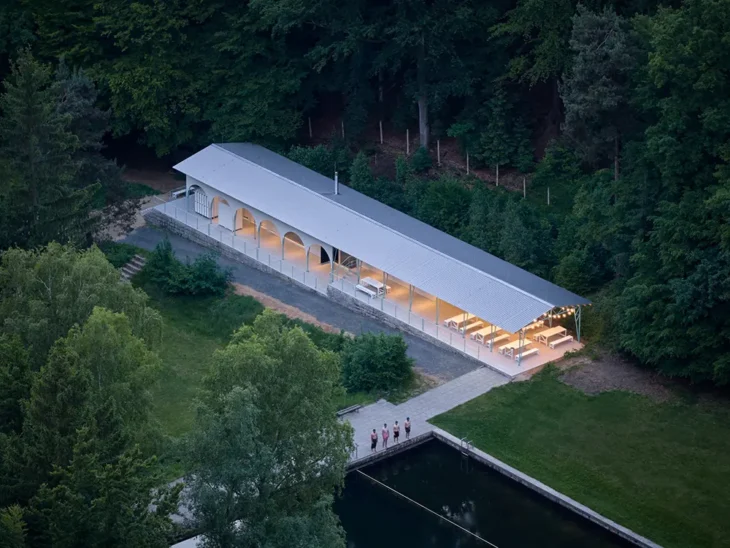
Nestled near Liberec’s Lidové sady district, Forest Pool, known locally as Lesní koupaliště, sits where two streams meet beneath tall spruces. Long appreciated by residents for its cold water and quiet setting, the site holds a legacy that reaches back decades. Time, however, took its toll. As the site aged, its structures began to fail.
ARCHITECTURE
By 2016, efforts to restore the area began. The pool officially reopened in 2018 after early work focused on cleaning and rebuilding. Those first years brought setbacks, including dry weather that affected water supply, but the project continued moving forward.
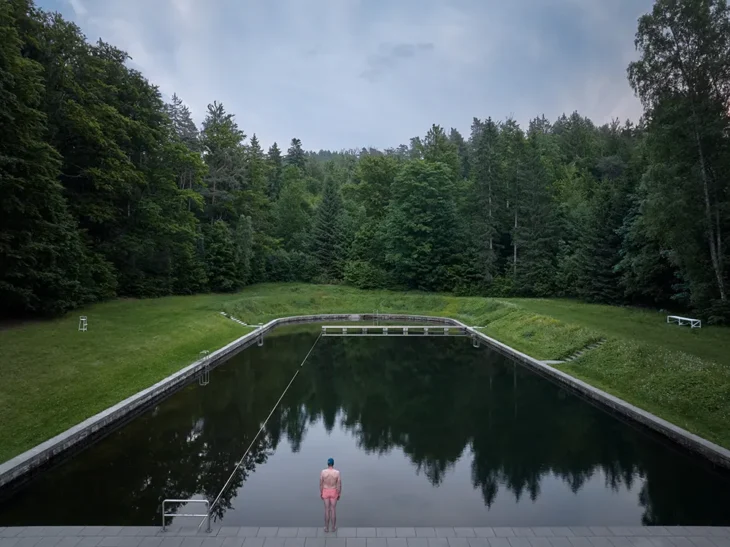
In 2020, the group Lesní koupaliště formed, led by Mjölk architekti. Architect Marie Vondráková joined the effort as plans began for a new building. Without a starting budget, the team turned to hands-on repairs and basic upgrades. They refreshed the on-site stand using boards and paint, adding a new sign and a heart-shaped graphic on the roof.
They also launched a design study for long-term improvements. Funding came from the city’s participatory budget process, and private donors helped close gaps. In May 2022, the city approved construction. Initial spending addressed foundational work and wastewater systems. Construction of the main building began in 2023, with the team relying on volunteer labor and additional support from the city.
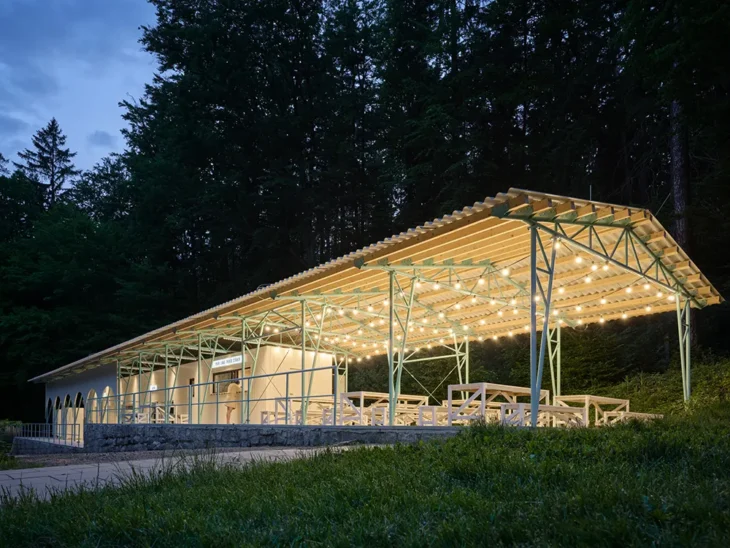
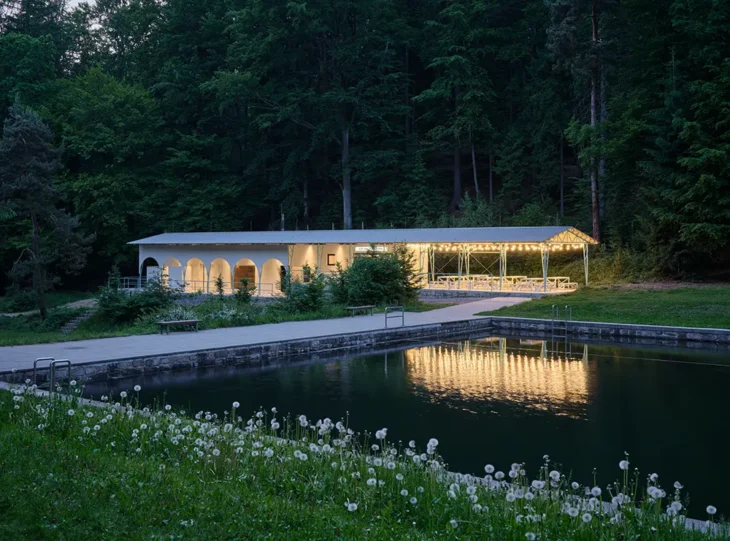
Rather than build something elaborate, the architects focused on utility. The structure follows the dimensions of a pre-existing concrete slab and uses timber throughout. A mix of CLT panels and lightweight framing supports spaces like a sauna, restrooms, lockers, storage, and a small bistro.
A steel roof stretches above the core volume, shielding visitors from sun and rain. The building also includes outdoor amenities such as showers and changing rooms. These elements support year-round use while keeping the structure adaptable for future updates.
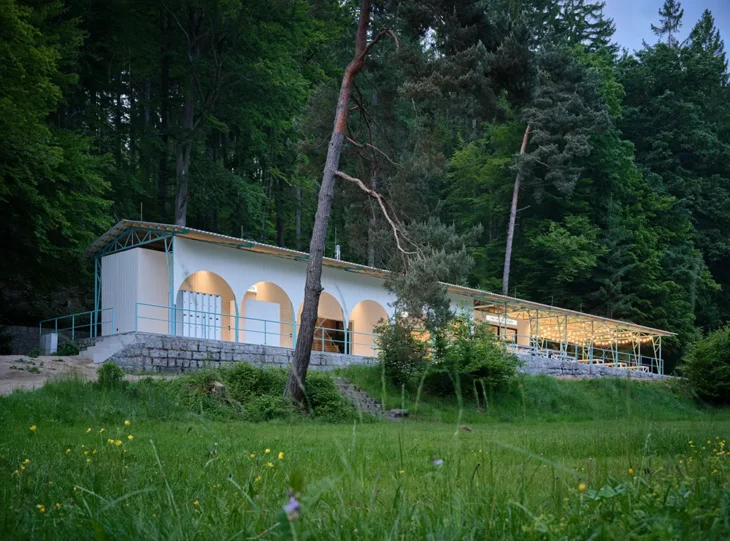
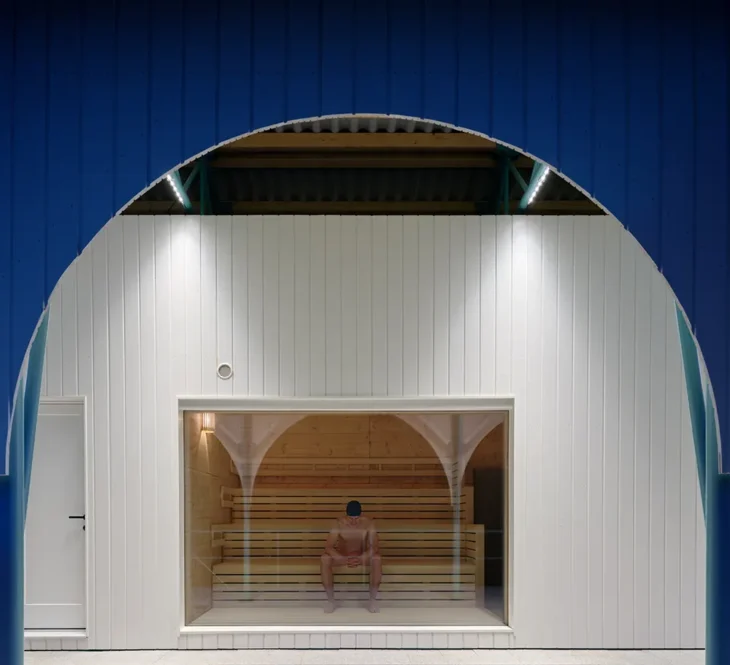
Forest Pool traces its roots back to the 1930s. In 1934, a local group submitted a plan for the site, and construction began just before World War II. Work continued during the war, used by both civilians and military groups.
After the war, more features were added, including a parking area and a restaurant. Earlier facilities stood on the opposite side of the pool. The newer building, added around the 1960s, burned down in 2010, leaving only the concrete base behind.
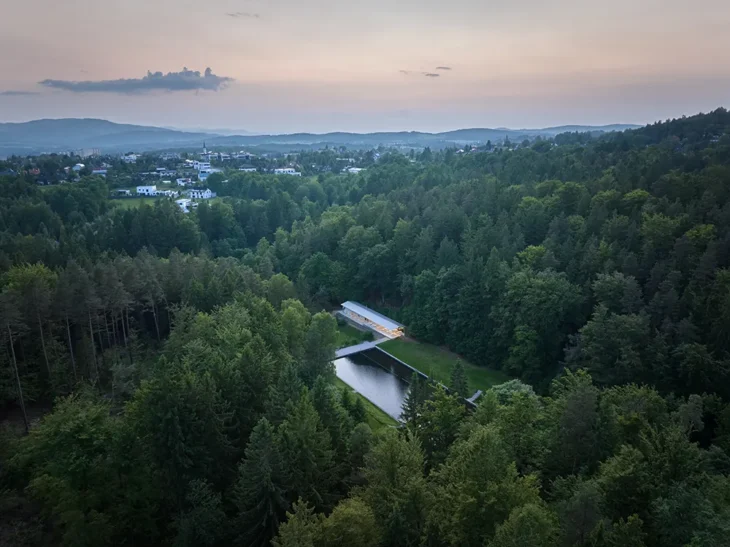
The pool closed in 2007 and sat unused for years. Cleanup and early renovations began in 2016. Once the pool reopened in 2018, a small refreshment stand and portable toilets supported returning visitors.
The current building marks a major step forward. With basic facilities now in place, the team plans more upgrades. Upcoming features include a children’s water play area, stepped seating, and space for sports. The project continues to grow with help from the community and careful planning.
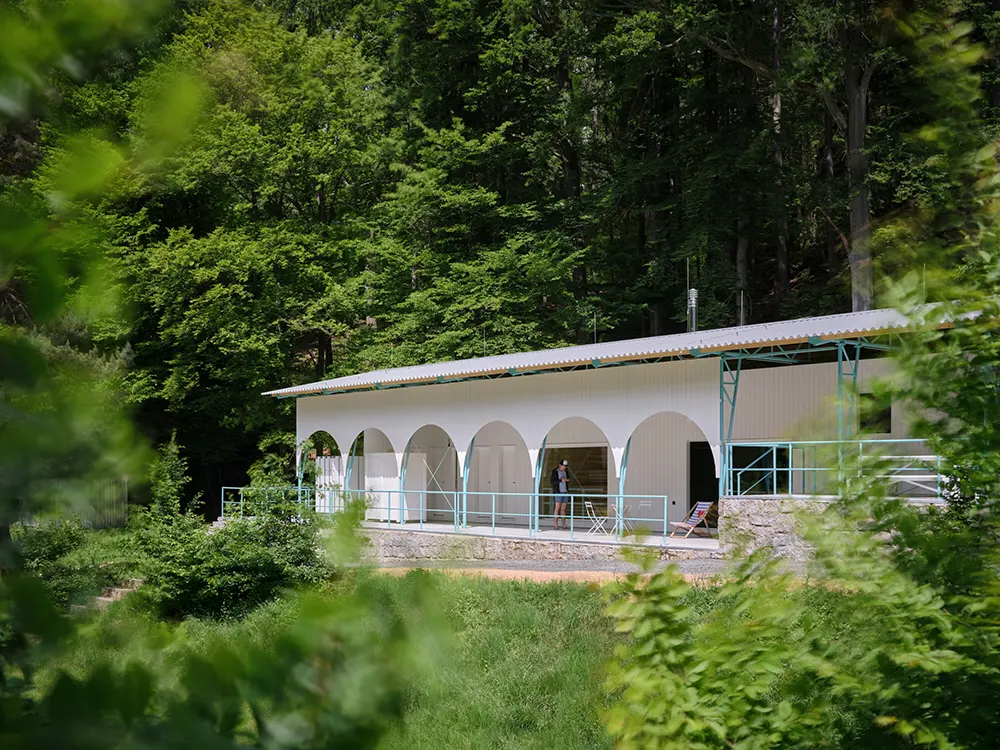
Project name: Forest Pool
Studio: Mjölk architekti, Marie Vondráková
Location: U Koupaliště 29, Liberec, Czech Republic
Completion year: 2025
Built-up area: 320 m²
Client: The City of Liberec, Městské lesy Liberec
Photographer: BoysPlayNice
Collaborators and suppliers
Main project engineer: Mjölking
Project coordination by the city: Jiří Janďourek (město Liberec), Jiří Bliml (Městské lesy Liberec)
General contractor: 1ku1
Construction supervision: Milan Šulc [REAL engineering]
Lighting supplier: Booba
Steel structures: Houška OK
Windows and doors: Marma Liberec
Heating: Topeni plus
