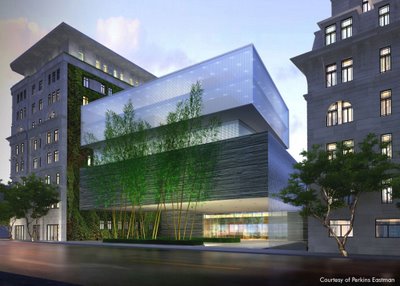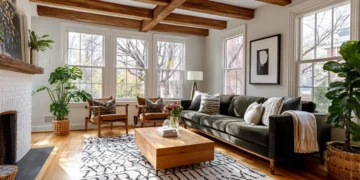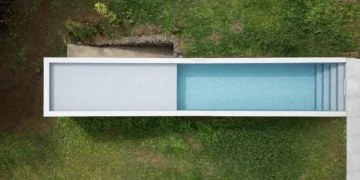Project: Lot 179
Location: Shanghai, China
Scope: 50,00 sq m
Designed by Perkins Eastman
Website: www.perkinseastman.com
A new mixed use building developed in Shanghai, by architecture and design firm Perkins Eastman, will primarily host a gallery and exhibition space for the city’s art institution, the Museum of Modern Art (MoCA). Besides the exhibition space, part of the facility will also host a high end retail and office space, boutiques, a restaurant, a hotel and spa. Designers managed to incorporate, green walls, water gardens, public plazas throughout the site, making a green oasis in a heavily frequented are of Shanghai. Source: world architecture news



















Wow thats very nice
Wow thats very nice