Project: The Matchbox
Gross Floor Area: 6,400 sqm
Bldg. Scale: 22 business units between 80 sqm and 250 sqm Rooftop restaurant with rooftop terrace.
Building Cost Estimate: €7.040.000
Design Team : Allard Meine Jansen- bna- architect director, Jurriën Boon-project Architect, Daniël Baker-technical manager, Cruz Garcia Santiago, Jennifer Gauthier, Roderick van der Weiden, Jeroen Linnenbank, Jan Nauta
Design Office: Allard Architecture
Structure: Van Rosssum Raadgevende Ingenieurs
Exterior Finish: Seamless Sprayed Polyurethane
Completion period: December 2010
Website: www.allardarchitecture.com
The Matchbox is a blend of artistic and commercial spaces, The building is shaped specifically as a result of the accommodation of companies and zoning regulations, It houses 22 corporate units, a rooftop restaurant and semi-underground parking in the artistic hub of Amsterdam North. The building lends its playful facade that sticks out cantilevers up to 5 meters, to each unit being individually angled and stacked on top of another to give every company its own space and identity. Bridges constructed above a central atrium garden act as catalyst for the networking between companies while distributing sunlight through the building. More info…
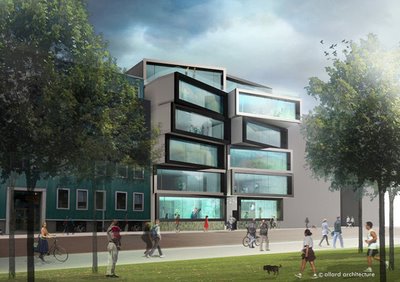














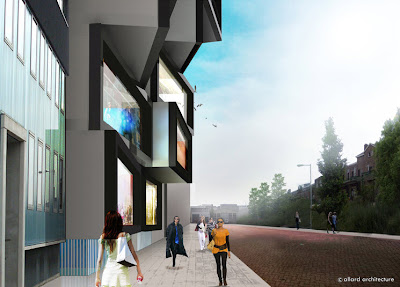

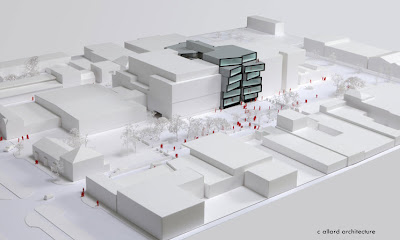
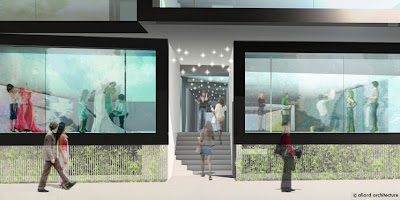
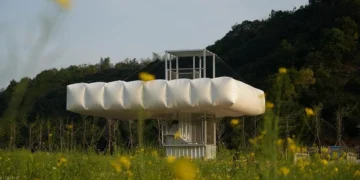
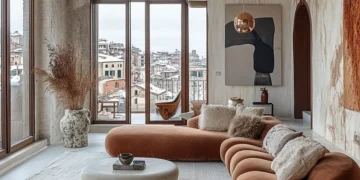
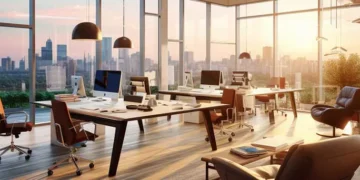
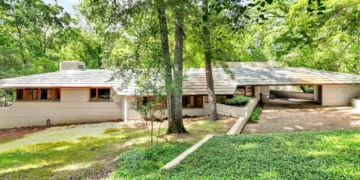


thats Awesome/genius
thats Awesome/genius