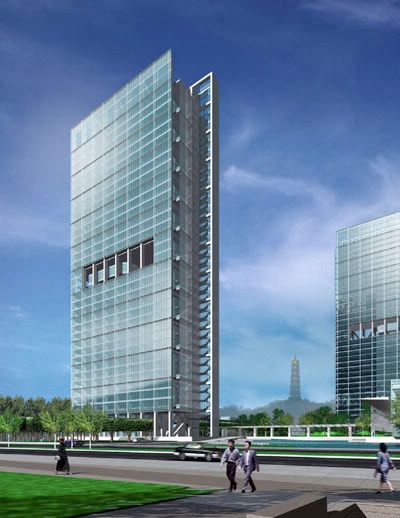
Project: Poly International Plaza
Location: Guangzhou, China
Designed by SOM – Skidmore, Owings & Merrill
Completion Year: 2007
Site Area: 57,565 m2
Project Area: 180,000 m2
Building Height: 150 m
Number of Stories: 36
Website: www.som.com
This mixed-use office and retail complex embraces the climate and the local significance of the Pearl River. The expressed structure and offset core define this energy-efficient design; the structural spine supports the large open floor plates and glassy core, which capture dramatic views of the waterfront. More images under the cut:
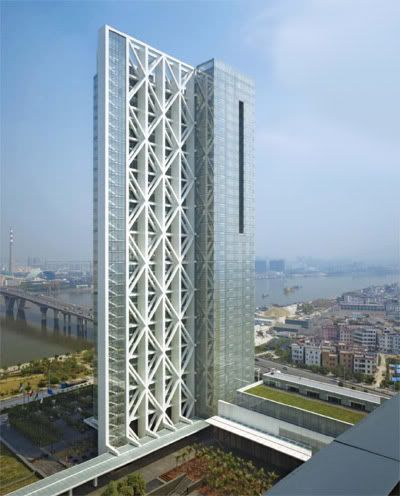
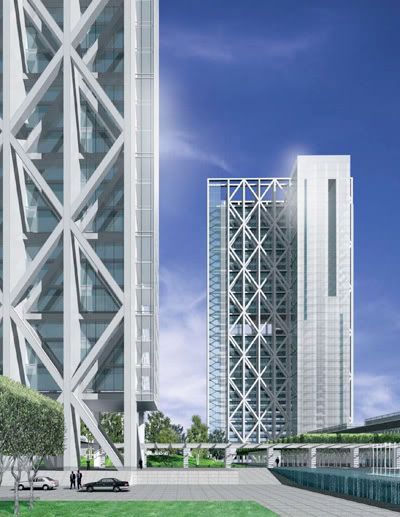
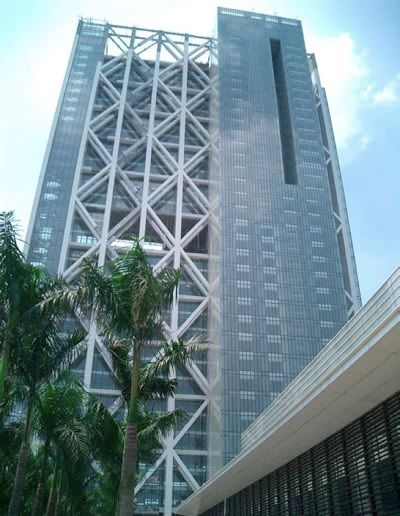
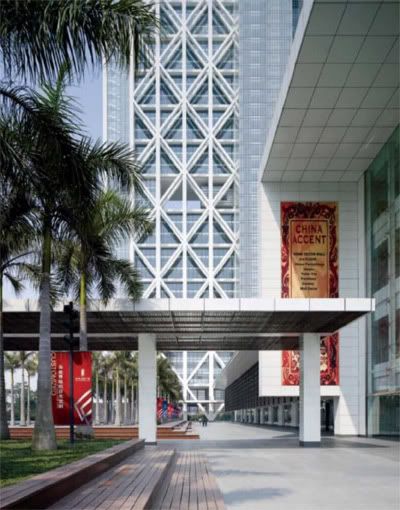
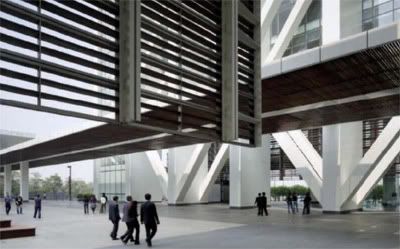
*Source: SOM

















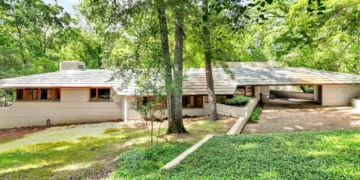


Modern!