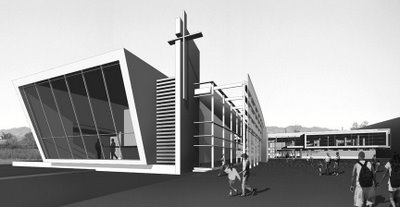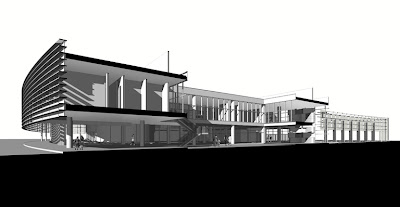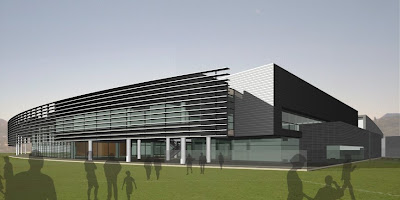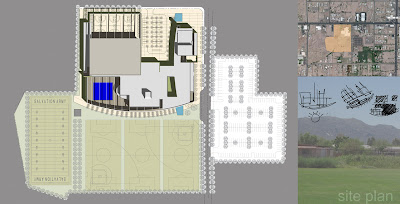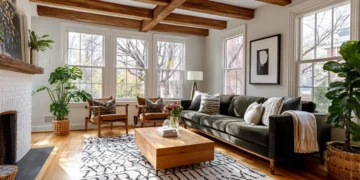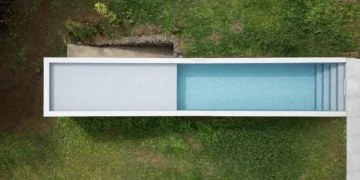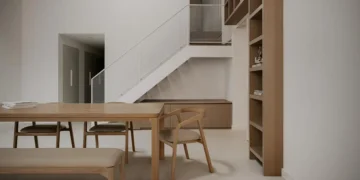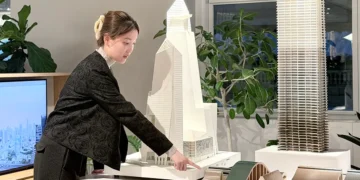Project: Ray and Joan Kroc Corps Community Center
Location: Phoenix, AZ
Designed by Cannon Design
Design Leader: Carl Hampson
Website: www.cannondesign.com
Philanthropist Joan Kroc, who was married to the late Ray Kroc, founder of McDonald’s, dedicated a large portion of her estate to the Salvation Army for the construction of several multipurpose recreation centers to promote the spiritual and physical well-being of underserved and under-privileged communities across the country. Cannon Design’s concept for the new Ray and Joan Kroc Corps Community Center in South Phoenix, Arizona proposes a dynamic indoor/outdoor recreational, educational, and spiritual venue that supports the goals of the Salvation Army and responds to the unique cultural and environmental conditions of the desert southwest.
The 130,000 square foot facility features a three court gymnasium, an indoor family aquatic center, an outdoor competition pool, fitness areas, a dance studio, an arts and education wing, and, most importantly, a large chapel, which is central to the Salvation Army’s mission. The major recreational program elements are organized around a central oval shaped locker room under an overarching gridded “super-trellis” that gives formal definition to both indoor and outdoor spaces. This trellis provides protection from the harsh sun and heat of the city’s summer months, while promoting year-round connectivity with the outdoors. An elevated array of curved louvers shields the entire south face of the building reducing glare and heat gain, while allowing dramatic views to the South Mountain Range from most of the major recreation spaces. The gymnasium is located on the north side of the building and features both indoor and outdoor basketball courts that are linked by a retractable wall of rolling hangar doors that allow a larger contiguous space for various events. The outdoor courts are protected from the sun by an overhead trellis and additionally shaded by the enclosed volume of the indoor gym to the south. The chapel, which is the spiritual heart of the center, is located prominently at the northwest corner of the site at the intersection of the two major cross streets, and flanks a richly landscaped pedestrian-friendly entry court to the west. This iconic element hosts spiritual gatherings, theatrical events, and multipurpose assemblies for both users of the facility, and the community–at-large.
Translucent screens and shading devices combined with covered breezeways and vegetated courtyards, filter the extremes of the local climate while allowing a porosity that promotes
integration with the surrounding community.
integration with the surrounding community.
*Courtesy of Cannon Design
