Project: Atasehir Mixed Use Development
Location: Atasehir, Turkey
Designed by RMJM
Website: www.rmjm.com
RMJM has unveiled details of the US $1 billion development it is designing in Istanbul’s new residential and business district, which will be one of the ‘greenest’ projects in Turkey.
The luxury 372,000 sq m development – being designed by RMJM’s New York and Istanbul studios – will be located in the Atasehir district of Istanbul which the Turkish government intends to transform into the country’s new financial district and business centre. More info under the cut:
Set on a highly visible site (totalling 107,000 sq m) that features panoramic views stretching from the Bosphorus Strait in the west to the Princes’ Islands and the Sea of Marmara to the south, the development has been commissioned by Turkish real estate development company VARYAP, part of Varlibas Group International. It includes a 60-storey tower, 1,500 residential units, a five-star hotel, offices and conference facilities with landscaped public areas and parking facilities. The project, which is expected to serve 20,000 people, is scheduled to be completed in 2011.
The RMJM design team intends to create an iconic complex that is designed to achieve the ‘LEED’ sustainability accreditation from the U.S. Green Building Council and, as such, would be the first mixed use development of its kind in Turkey. To achieve this the designers analysed the local site conditions and embraced the topography, climate and surrounding context to maximise the site’s natural potential and inform building orientation and landscaping. This also ensured panoramic views beyond the site, while minimising solar heat gain to the building facades.
Active ‘green’ design features include rainwater collection sites and facilities to optimise water usage and reduce energy consumption, wind turbine technology, cooling water pools that enhance the external landscape and a co-generation plant that will produce electricity for the development. The unique context and culture of Istanbul is incorporated into the design including a spectral tiled facade, ranging from terracotta to blue to white.
“We’re thrilled to have this opportunity to create a landmark community in Istanbul’s up-and-coming financial district,” said Chris Jones, RMJM Design Principal who leads RMJM’s new Istanbul office. “RMJM’s design not only addresses Istanbul’s culture, climate, architectural heritage and cosmopolitan attitude but also sets a new standard for sustainable design for Turkey. Sustainable design is no longer a trend but a necessity and our client VARYAP embraced the idea from the start.” – from World Architecture News
As seen on World Architecture News.
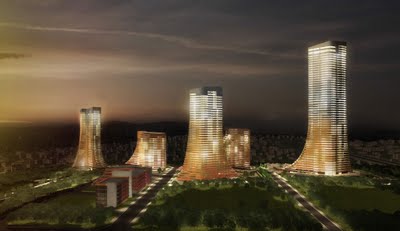

















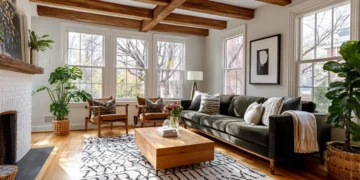
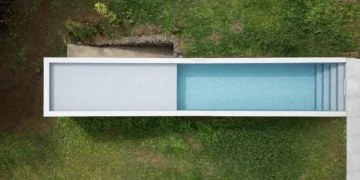
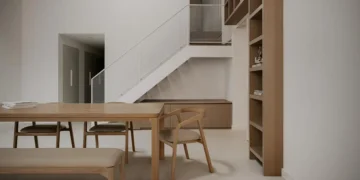
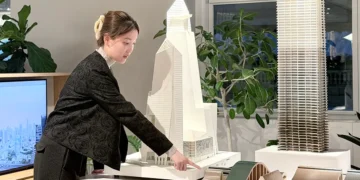


Very cool Zarko — thank you for sharing. You truly have a lens on the world. Best — Roger D.
Very cool Zarko — thank you for sharing. You truly have a lens on the world. Best — Roger D.