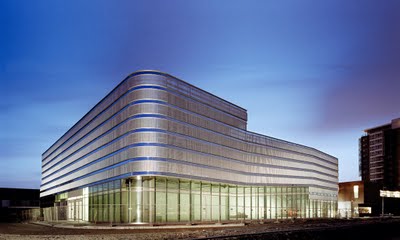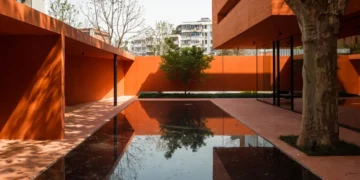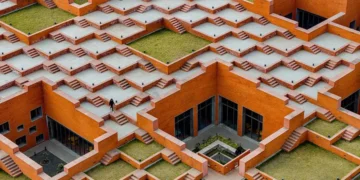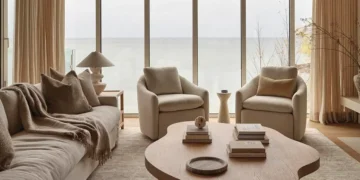Project: Veranda car park
Architect: Paul de Ruiter
Location: Rotterdam, Netherlands
Project Architect: Paul de Ruiter
Project Team: Michael Noordam, Dieter Blok, Monique Verhoef, Willeke Smit, Sander van Veen
Client: Dienst Stadstoezicht Rotterdam & Ontwikkelingsbedrijf Rotterdam
Constructed Area: 21,000 sqm
Project Year: 2002-2003
Construction year: 2003-2005
Website: www.paulderuiter.nl
To solve the parking problems in the Veranda strip close to the Feyenoord stadium in Rotterdam, Paul de Ruiter was commissioned, by the City of Rotterdam Development Corporation (OBR) and Rotterdam City Supervision (STZ), to design a multi-storey car park with a high-quality architectonic character that would fit in with the urban planning vision of architect Rudy Uytenhaak. The car park was to accommodate 650 cars, as well as providing space for shops and places to eat and drink in the section of the building at street level.
Paul de Ruiter took the opportunity of this commission to improve the image of multi-storey car parks. He designed a building that has not only an exterior that is attractive to look at, but an interior that is a pleasant place to be in. Instead of the cars, people are the central issue of the design. Read the rest HERE.
Source | ArchDaily
Photo credit | Rien van Rijthoven.























