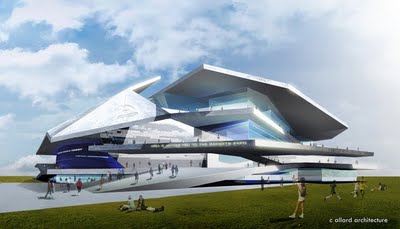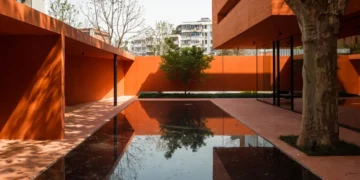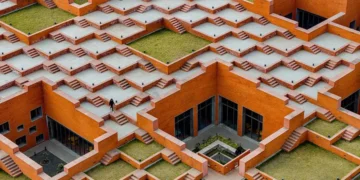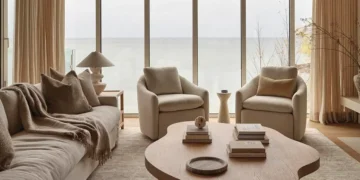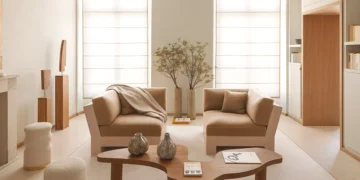 Project: Area 6
Project: Area 6
Designed by Allard Architecture
Website: www.allardarchitecture.com
Conceived as a condenser of programs and activities, Area 6 integrates an Arena with spaces to showcase, test and play with the latest gadgets in the market. A multi functional program is distributed through ramps and slabs, shaping the building for a unique experience. At the immediate entrance showrooms display the newest electronic products while the platforms in the facade house TV Studios, Hollodceks, theaters and retail spaces through three levels. A tipple high atrium splits the program between the arena and the “gaming platforms”, while creating a multi functional space flexible enough to interact with both ends of the building. The metal facade mutates depending on the weather conditions and on the hours of the day, giving the building a look that reflexes the dynamism of the program that it’s hosting. More images under the cut:

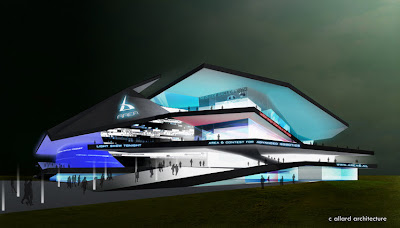
 *Source | allardarchitecture.com
*Source | allardarchitecture.com
