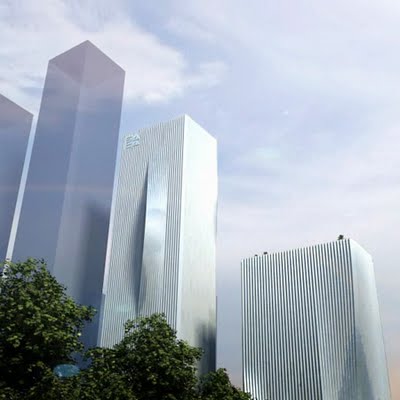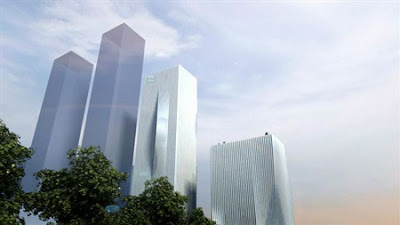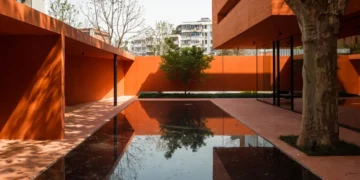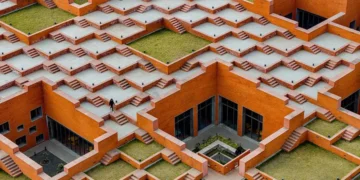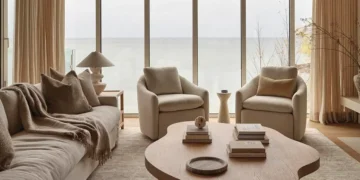Location: Shenzhen, China
Designed by BIG (Bjarke Ingels Group)
Project Leader: Andreas Klok Pedersen
Team: Cat Huang, Alex Cozma, Fan Zhang, Kuba Snopek, Flavien Menu, Stanley Lung
Client: Shenzhen Energy Company
Collaborators: ARUP, Transsolar
Size: 96.000 m2
Website: www.big.dk
BIG, in collaboration with ARUP and Transsolar, was awarded first-prize in an international competition to design Shenzhen International Energy Mansion, the regional headquarters for the Shenzhen Energy Company. More info and images under the cut:
The purpose of the international design competition was to find a sustainable and efficient solution for the Shenzhen Energy Company office headquarters. Located in the centre of Shenzhen, the 96,000 square meter project will be integrated with the surrounding environment and designed to withstand the tropical climate of the city. BIG’s winning proposal was selected by the jury experts from Shenzhen Municipal Planning Bureau chaired by Alejandro Zaera-Polo and client representatives.
The headquarters rises 200 meters creating a new landmark visible from the highway in the cultural, political and business center of Shenzhen. BIG envisions combining a practical and efficient floor plan layout with a sustainable façade that both, passively and actively reduce the energy consumption of the building. The façade is conceived as a folded skin that shades the office complex from direct sunlight and integrates solar thermal panels, reducing the overall energy consumption of the building.
