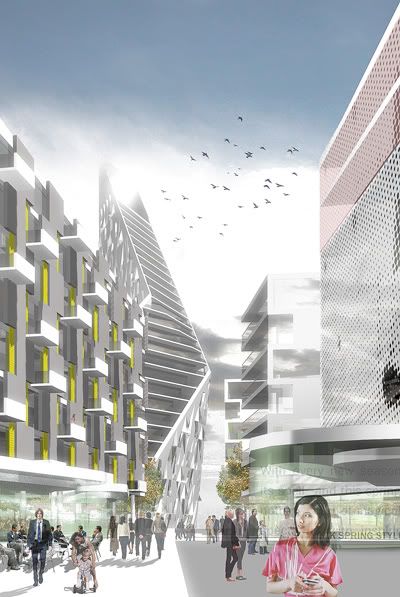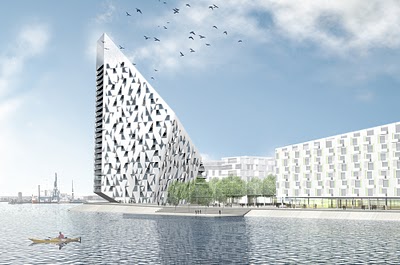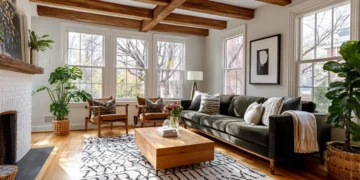Location: Aarhus Denmark
Designed by Schmidt Hammer Lassen Architects
Website: shl.dk
The City by the Sea in the northern Harbour in Aarhus is a plan with living quarters and business next to Aarhus bay area. The plan consists of ’broken’ elements, designed to create variation and different views through the area. Continue for more info and images after the jump:

A city tower rises at the harbour front, protruding from the plane. It functions as a leading light on entering the harbour of Aarhus. The tower is a landmark for the city, its outer shell slashed by partial cut-outs in the main shape of the building. Balconies and private views to the surroundings are created by the means of these cut-outs. Large windows allow views of the surrounding nature; the forest, the sea and the city nearby. The changing triangulation of the facade creates a lively image, reflecting the rhythmical variations of the surroundings.
A glass covered garden room is placed on top of the building; during day offering a spectacular view of city and bay, while illuminated at night, sparkling bright, bearing resemblance to a magic lantern. – from schmidt hammer lassen architects
*Images schmidt hammer lassen architects.





















