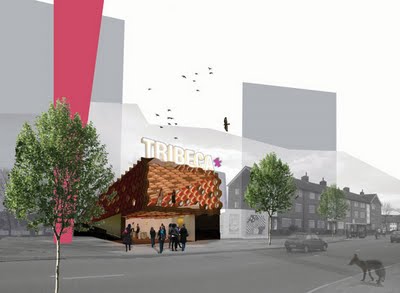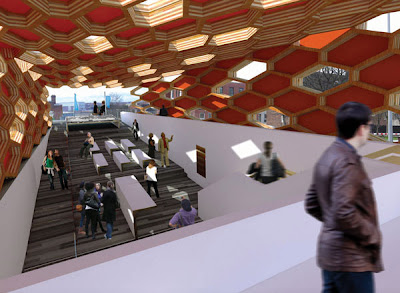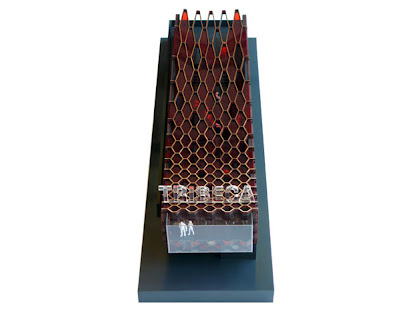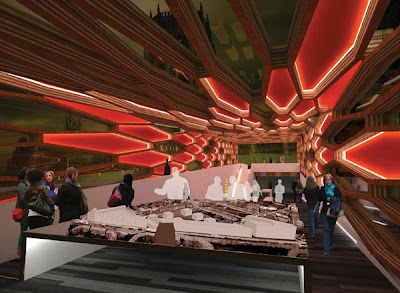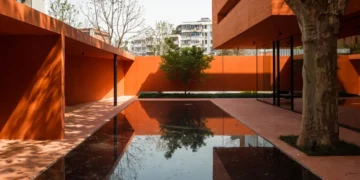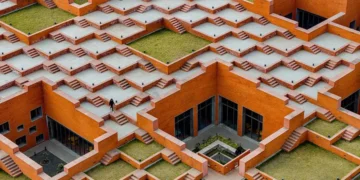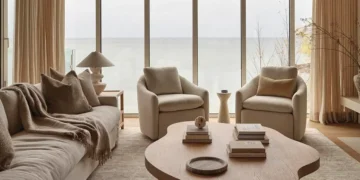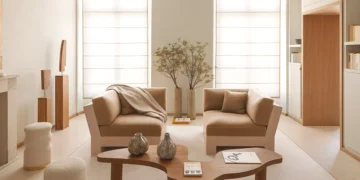Project: Infobox Tribeca
Designed by Platform 5 Architects
Location: Liverpool
Website: www.platform5architects.com
Infobox is a marketing suite located at the heart of the Liverpool “Tribeca” residential development for Urban Splash. It is conceived of as a ramped street sitting beneath a lightweight timber honeycomb roof structure. The different uses are defined in this street scape with movable furniture, allowing the main space to easily adapt to small or large scale events. As you enter the building you are compressed under the cantilevered first floor and then released into the double height space filled with dappled light filtering through the timber structure. Continue for more images after the jump:
Designed by Platform 5 Architects
Location: Liverpool
Website: www.platform5architects.com
Infobox is a marketing suite located at the heart of the Liverpool “Tribeca” residential development for Urban Splash. It is conceived of as a ramped street sitting beneath a lightweight timber honeycomb roof structure. The different uses are defined in this street scape with movable furniture, allowing the main space to easily adapt to small or large scale events. As you enter the building you are compressed under the cantilevered first floor and then released into the double height space filled with dappled light filtering through the timber structure. Continue for more images after the jump:
