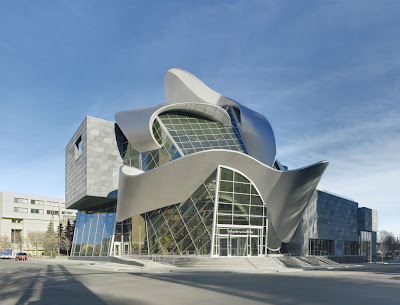
Location: Edmonton, Alberta, Canada
Designed by Randall Stout Architects
Website: www.stoutarc.com
The new Art Gallery of Alberta is an engaging and inviting visual arts center in downtown Edmonton, Alberta. Celebrating its prominent location on Sir Winston Churchill Square, the city’s arts and government core, the building’s architectural design formally and philosophically extends out into the community, welcoming visitors of all ages and backgrounds to experience contemporary art firsthand. The Gallery will open to the public January 31, 2010. Continue for more after the jump:
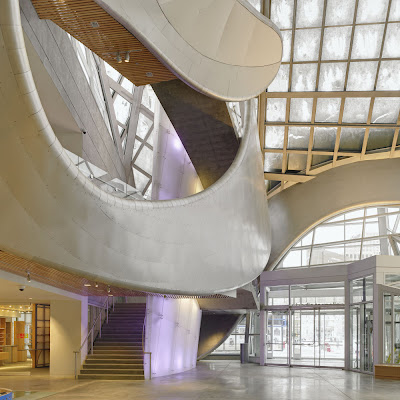
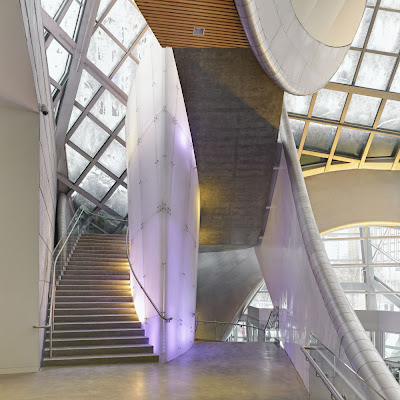
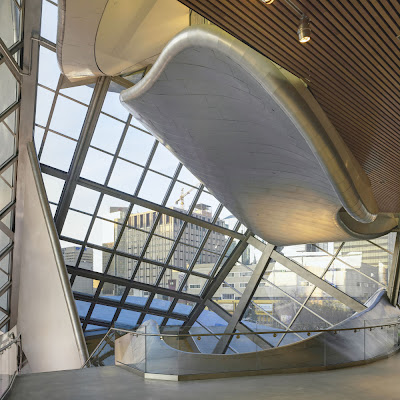
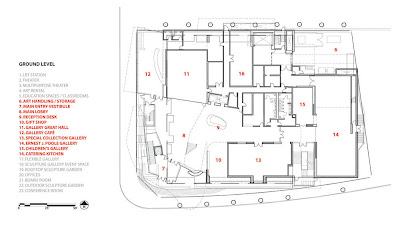
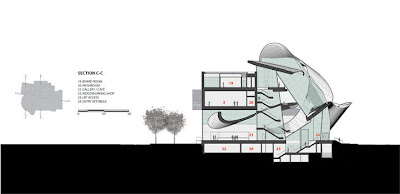
The design reinvents the museum’s public spaces through a continuous stainless steel surface that moves lithely through the museum’s interior and exterior spaces. Wall and ceiling become one fluid surface which captures the spatial volume while guiding the public through entry points, wrapping event and gathering spaces, and leading on to the galleries. Galleries were conceived as more conventional spaces in order to maximize flexibility for curators and maintain the high level of environmental control necessary to house traveling exhibitions and the Gallery’s collection. On the exterior, the galleries are expressed as simple stacked rectangular boxes, establishing a dialogue with the existing building mass as well as a heightened juxtaposition with the undulating surfaces of the public spaces. These two languages of mass and curvilinear form define an inviting rhythm of destination and path in a unique way-finding experience for visitors.
The original museum building, a 1960s Brutalist-style concrete structure, was undersized and not taking full advantage of its high-profile location on the public square. The addition/renovation project has upgraded the previously below-standard galleries and art handling facilities and includes new celebratory public event areas including the entry lobby, Gallery Great Hall, multi-purpose theatre, café, museum store, Member’s Lounge, and outdoor sculpture terrace. Edmonton’s underground light rail transportation system (LRT) and public pedway are accessible from the main entry lobby. The new building totals 84,000 SF, adding 27,000 SF of new public spaces and galleries and includes approximately 24,000 SF of interior exhibition space. – from Randall Stout Architects
*Photo | Richard Lemermeyer














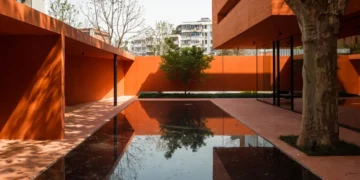
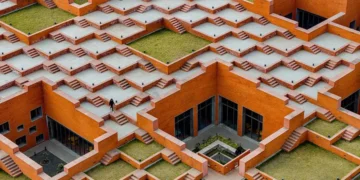
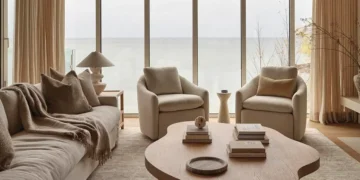
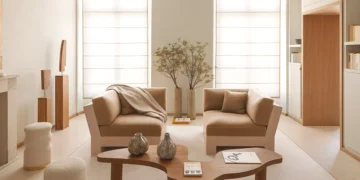


If you want to find out more about architect Randall Stout, you should check out his story at http://www.edmontonstories.ca/story/art-gallery-of-alberta
If you want to find out more about architect Randall Stout, you should check out his story at http://www.edmontonstories.ca/story/art-gallery-of-alberta
is this a frank gehry copy?
is this a frank gehry copy?