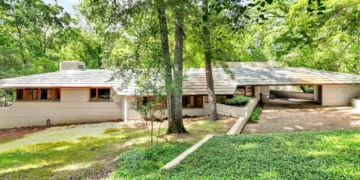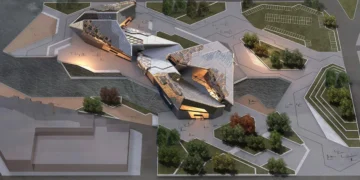
Project: Navitas Park
Designed by Kjaer & Richter Architects
Location: Aarhus, Denmark
Website: www.kjaerrichter.dk
A project team consisting of Kjaer & Richter, Christensen & Co Architects, E. Pihl & Son, ALECTIA and Marianne Levinsen Landscapes have won the competition for Navitas Park. Continue for more info and images after the jump:
Designed by Kjaer & Richter Architects
Location: Aarhus, Denmark
Website: www.kjaerrichter.dk
A project team consisting of Kjaer & Richter, Christensen & Co Architects, E. Pihl & Son, ALECTIA and Marianne Levinsen Landscapes have won the competition for Navitas Park. Continue for more info and images after the jump:
From 2014, more than 2.000 students, lecturers and professionals get their daily time in Navitas Park at the new waterfront in Aarhus.







The building is 35.000 m2 and will house Engineering College, Engineer School and INCUBA Science Park and provide training, development and business with focus on energy – and will be Denmark’s largest low-energy building at a cost of approx. 700 million kr. Aarhus Municipality also acts as developer with a public car park with 450 spaces. – from Kjaer & Richter Architects
























