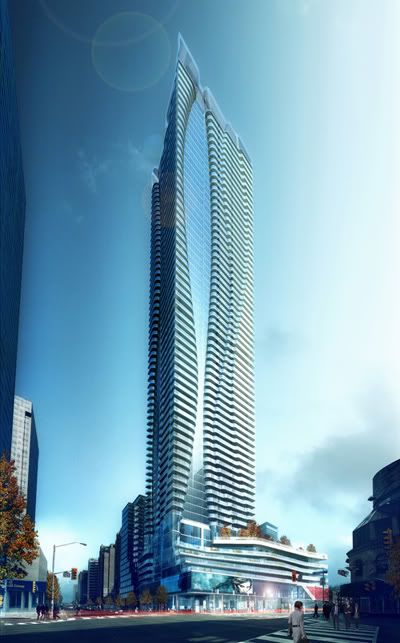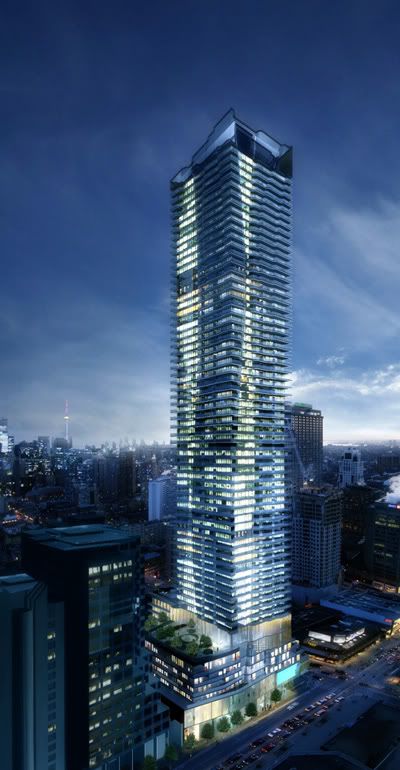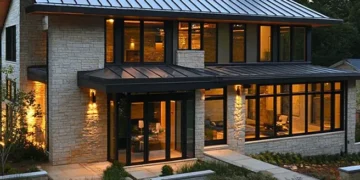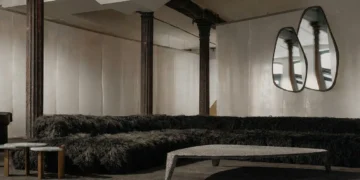
Project: One Bloor East
Designed by Hariri Pontarini Architects
Location: Toronto, Canada
Website: www.hariripontarini.com
The new building is the instrument which restores the urban experience of the street, while signifying the corner as a landmark location. The building is comprised of a street level podium with retail and commercial space, and a 65-storey residential tower with sculpted undulating balconies. Carving into the existing zoning envelope, the six-storey podium terraces away from the street as it stretches northward; dissolving the corner mass and preserving the existing street scale. This allows the tower to be present at the intersection without dominating the area and permits south light to penetrate to the street below. Continue for more after the jump:
Designed by Hariri Pontarini Architects
Location: Toronto, Canada
Website: www.hariripontarini.com
The new building is the instrument which restores the urban experience of the street, while signifying the corner as a landmark location. The building is comprised of a street level podium with retail and commercial space, and a 65-storey residential tower with sculpted undulating balconies. Carving into the existing zoning envelope, the six-storey podium terraces away from the street as it stretches northward; dissolving the corner mass and preserving the existing street scale. This allows the tower to be present at the intersection without dominating the area and permits south light to penetrate to the street below. Continue for more after the jump:




*Source | ArchDaily



















