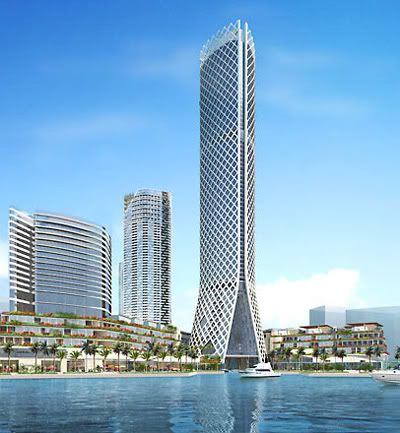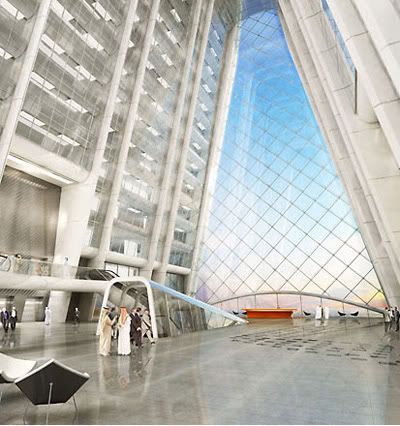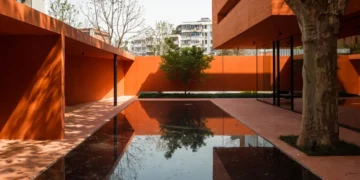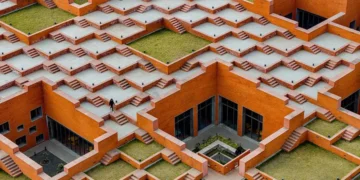



Project: Tameer Towers
Location: Abu Dhabi, United Arab Emirates
Designed by Gensler
Type: Residential, Luxury Hotel, Retail, Dining, Parking & Private Marina
Date of estimated completion: 2011
Height: 980 feet
Website: www.gensler.com
The flagship development for real estate investment company Tameer Holdings is the focal point of the new Shams master plan in Abu Dhabi. Expected to complete in 2011, the five-building complex features a 73-story, diamond-shaped commercial tower, four residential towers, a seven-star luxury hotel, retail, dining, parking and a private marina. The centerpiece of this nine-million-square-foot development is the commercial tower, which is characterized by a signature split near its base that will straddle the canal and pedestrian area that connect the Central Park and the sea. Complemented by the four residential towers’ varying heights, the commercial tower will reach 980 feet high and cut a striking figure on the skyline. Source: Gensler




















Wow, looks like another impressive addition to the Abu Dhabi hotel landscape.
Wow, looks like another impressive addition to the Abu Dhabi hotel landscape.