Architecture / Interior Finishes by Oppenheim
Project completed : 2006 / Renovation
Location: Design District, Miami, Florida
Website: www.oppenoffice.com
The Miami gallery is an extension of a predominant Paris gallery. The gallery will serve not only for exhibition space but also as residence for the gallery owner and as living space for visiting artists.
Exposed t-beams, a curvaceous Mosaic stair, and original terrazzo floors set the backdrop for the new gallery space. The fully tiled facade with exposed post and beam structure with clerestory lighting and soaring 11-0 high glass creates subtle natural lighting ideal for viewing of art. The original structure, build in 1959, was a warehouse for wholesale material. The existing double height spaces originally designed to allow entrance of delivery trucks now create huge expansive walls for the display of artwork.
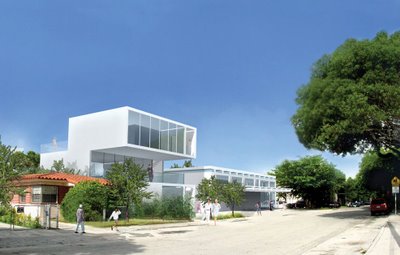















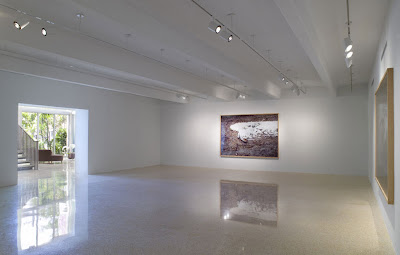
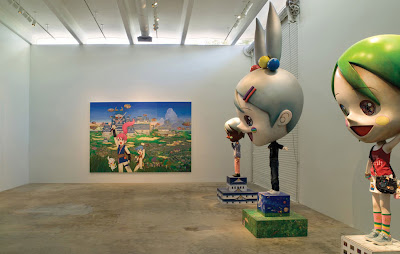
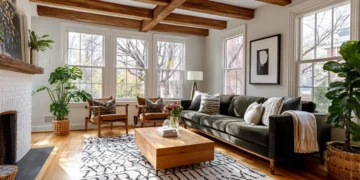
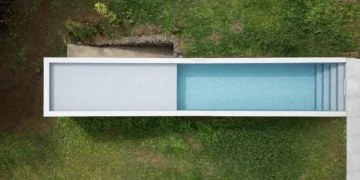
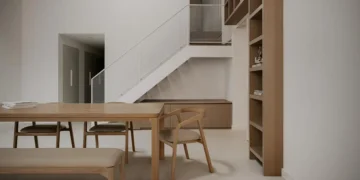



interesting