Project: Bangalore International Convention Centre
Designed by Yazdani Studio
Location: Bangalore, India
Website: www.yazdanistudio.com
Inspired by nature of silk weaving, a traditional industry in Bangalore, a discernable architectural ground plane weaves both built and landscaped elements into a rich tapestry of spaces and experiences. This ground plane comprised of entrance plazas, event terraces, landscaped courtyards and gardens, is the platform upon which the array of events and spectacles of the International Convention Centre will reveal themselves. It is the connective tissue that unites the hotel with the centre, the entrance plaza to events within the buildings, the banquet hall to terraces and the garden beyond.
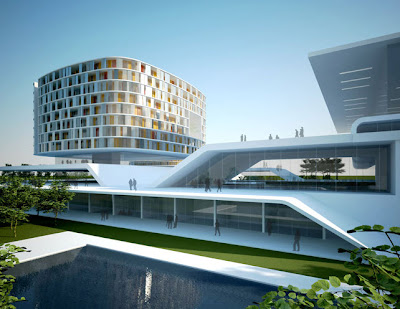
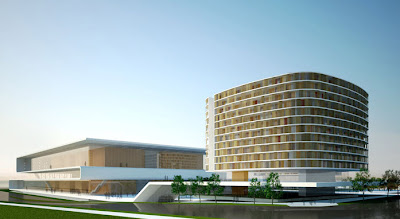
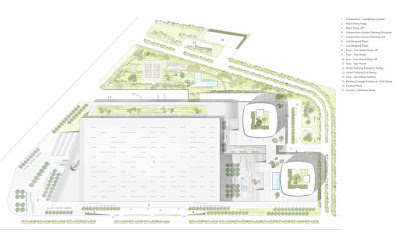
The architectural concept also based upon the ideas of layering and weaving, places the large open elements of the convention center atop one another. This approach allows for the most generous assignment of open space and landscaped areas on the site. The interplay of open and enclosed spaces at multiple levels creates a rich experiental fabric, maximizing the use of daylight along perimeter areas, and offering the kind of breathing space required in concert with busy programmed areas. Interwoven within these spaces is a dynamic structural expression that gives the Center its special international signature.
The two hotels rise as distinctive counterpoints to the horizontal flow of the convention centre. A series of moveable balcony screens provide a varied compositon at each floor. Openings reveal the courtyards within and visually connect the interior landscape with the multi-level gardens. Its path across and through the site creates the potential for a richly choreographed sequence of experiences for the International Convention Centre in Bangalore. – from Yazdani Studio.
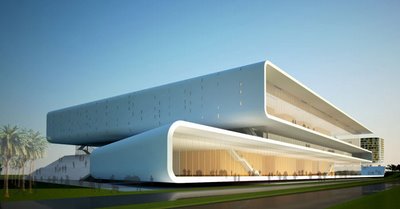














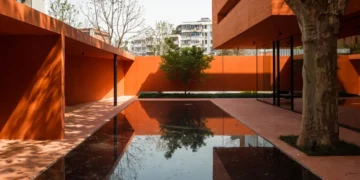
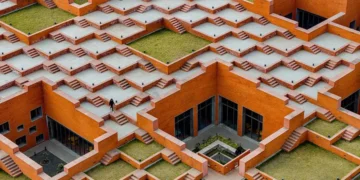




great design
great design