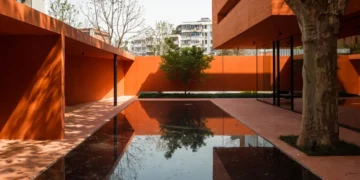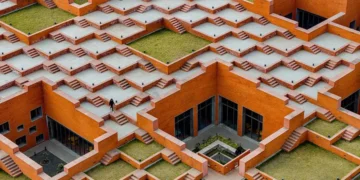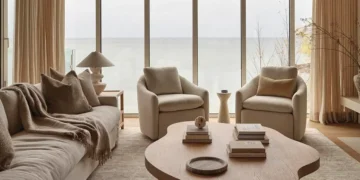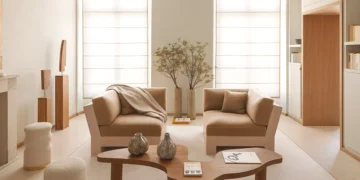Project: Residential Tower
Designed by Meir Lobaton + Kristjan Donaldson
Location: Mexico City, Mexico
Program: Thirty-six storey residential tower
Area: 25,000 square meters aprox.
Collaborators: Javier Sepulveda
Consultants: Garcia Jarque Ingenieros, SC., Buro Happold Consulting Engineers P.C.
Date: July 2008 – March 2009
Expected year of completion: December 2011
The residential tower provides the family the luxury of living in an apartment building without sacrificing the comfort of a backyard. Gardens located on every level try to break with the dichotomy between land and building, and, more importantly, provide an area that is attractive and functional for the family members.
Each floor plan is organized around a single apartment type that is 400 square meters with a gardened extension of approximately 160 square meters. By rotating the apartments 90 degrees at successive levels, the gardens sit above the cantilevered bedrooms of the apartment below. Read the rest HERE and view more images and floor plans at the source.
*Photo credit/Source: ArchDaily



















