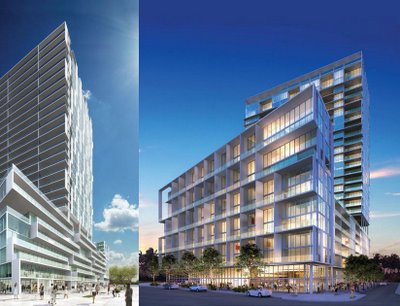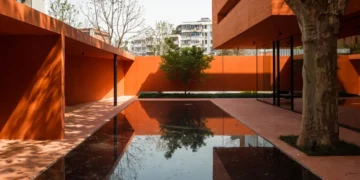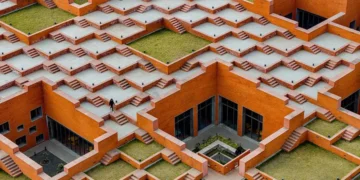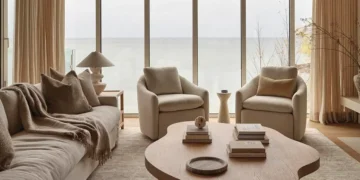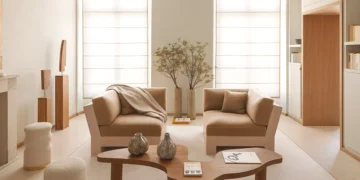Project: 3midtown
Designed by Oppenheim
Location: Miami, Florida, USA
Estimated completion: 2011
Website: www.oppenoffice.com
A microcosm of the city and metropolitan life, Situtate on an entire block in Midtown Miami, this sizable project is broken down into smaller components allowing for a reduction in perceived mass and inherent anonymity. The architectural infrastructure, compliant with the urban plan, creates a harmonic diversity of unique experiences and living environments (nearly 40 unit varieties). In addition to having multiple lobbies at street level, approximetely 805 of the pedestrian experiences is commercial based activities at various scales – from the intimate mews shops to the more spacious tenant opportunities. All parking and other service-related zones of the procjet are properly concealed by active program of a mixed-use nature. Shifting South and West at the second level – the massing of the block creates a protected promenade of sensible proportion to enjoy the street-side shops. More images and info under the break:


Set on a diagonal above a communal sky garden, the tower component initiates an urban dance, gently twisting off axis and out of the way of its neighbors, establishing optimum view corridors and separations. A dynamic and systematic rhythm of solid and void abstracts the typological reference while paradoxically generating allusions of urban ensembles.
This intentional distortion creates a building (or city blog) that is simultaneously novel sculpture and familiar edifice – evoking notions of beautiful and charming villages where a monochromatic fabric of similar form and element drapes over masses of buildings to provide spaces for lifes enjoyment. This appealing urban collage mutates both vertically and horizontally around the mostly glazed blog – signifying divergences in redistential types while responding to contextual relationships through variations in porosity. A multi-purpose device, this pattern sensibly reacts to varying degrees of privacy in the tight urban fabric proposed while creating porches, verandes, loggias and other spatially sublime moments. – from Oppenheim
*Sourrce | Oppenheim
