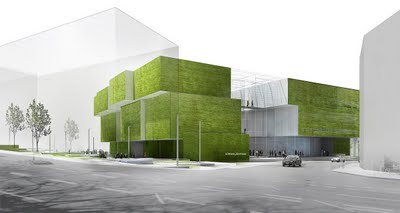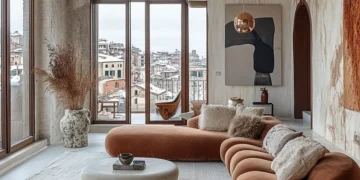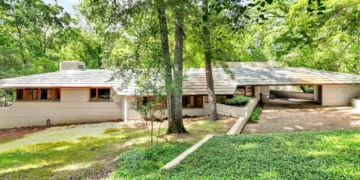Project: Auditorium Complex for Rheinisch-Westfälische Technische Hochschule Aachen (RWTH Aachen University)
Location: Aachen, Germany
Designed by Schmidt Hammer Lassen Architects
Website: www.shl.dk
Danish firm schmidt hammer lassen architects has won an international design competition for a new 13,500 m2 auditorium complex for the Rheinisch-Westfälische Technische Hochschule Aachen (RWTH Aachen University) in Aachen, Germany. Twenty-one German and international companies were invited to participate in the competition. This is the first project for the Danish firm in Germany. The new auditorium center is due for completion in 2012. More images and info under the cut:
The proposed solution is compact, comprising two blocks coated in green sedum grass, united by an airy, transparent glass atrium cutting through the building in a ziggurat pattern. The central idea of the proposal is the contrast between the inherently introverted auditoriums and the dynamic and open social and circulation zone that connects the auditoriums. The building integrates several informal spaces of various sizes to form squares and terraces for social activity and knowledge sharing. Read the rest HERE.
As seen on Bustler.























