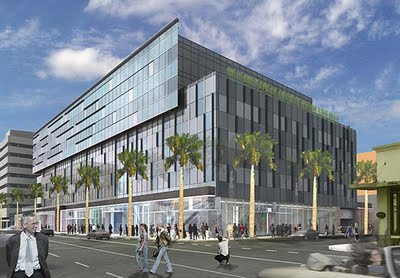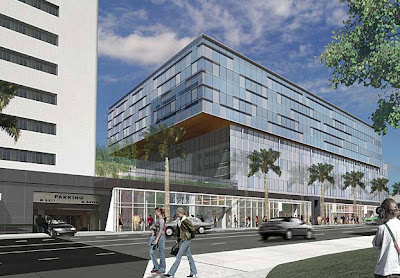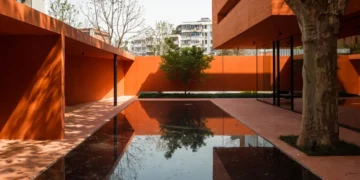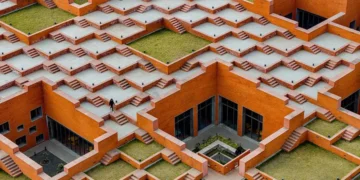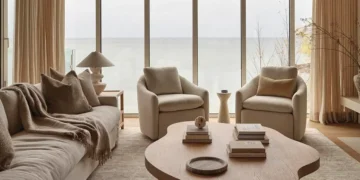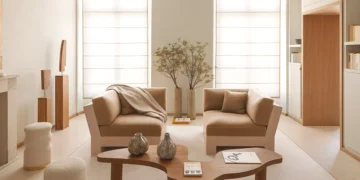Project: The Beverly Wilshire
Location: Beverly Hills, California
Designed by Gensler
Website: www.gensler.com
Gensler is designing this six-floor, 160,000-square-foot LEED®-CS Gold headquarters building to be the home of Hollywood’s oldest talent house. The design team developed a formal strategy to appropriately scale the building to its surrounding environment — adjacent high-rise office and low-/mid-rise retail — by shifting the buildings massing along the horizontal axes. This shift creates two programmatic volumes that stack to create outdoor gardens for talent events and executive meetings; breakout halls that serve as pre-function for a 200-seat screening room; and a multi-story atrium lobby stacked above a retail base. – from Gensler
More images under the cut:
Location: Beverly Hills, California
Designed by Gensler
Website: www.gensler.com
Gensler is designing this six-floor, 160,000-square-foot LEED®-CS Gold headquarters building to be the home of Hollywood’s oldest talent house. The design team developed a formal strategy to appropriately scale the building to its surrounding environment — adjacent high-rise office and low-/mid-rise retail — by shifting the buildings massing along the horizontal axes. This shift creates two programmatic volumes that stack to create outdoor gardens for talent events and executive meetings; breakout halls that serve as pre-function for a 200-seat screening room; and a multi-story atrium lobby stacked above a retail base. – from Gensler
More images under the cut:
