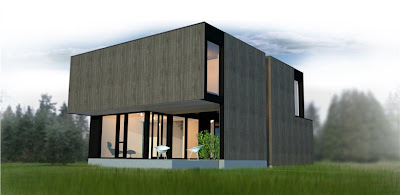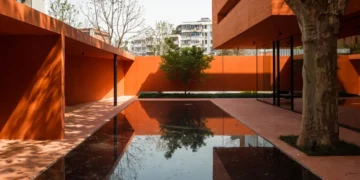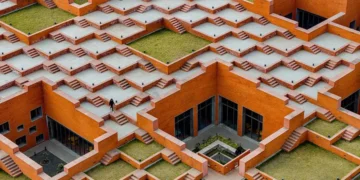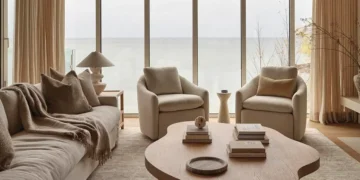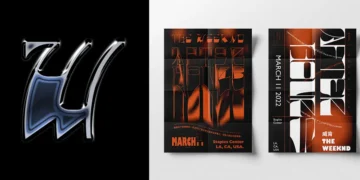
Project: Lookout
Designed by Form & Forest
Website: www.formandforest.com
Canada based Form & Forest founded by brothers Jeff and Ryan Jordan with design firm D’Arcy Jones Design, hosts a range of unique prefab cabins, shipping them to any desired area with local standards customizations. To present Form & Forest we singled out their 1559 square feet two floor Lookout cabin design, a detailed description and floor plans are after the jump:
Designed by Form & Forest
Website: www.formandforest.com
Canada based Form & Forest founded by brothers Jeff and Ryan Jordan with design firm D’Arcy Jones Design, hosts a range of unique prefab cabins, shipping them to any desired area with local standards customizations. To present Form & Forest we singled out their 1559 square feet two floor Lookout cabin design, a detailed description and floor plans are after the jump:
Like a typical lookout this Lookout is all about good vistas. There are a multitude of vantage points to capture the wealth of life that exists both inside and outside the cabin walls. From the glimpses into the courtyard from the second floor windows or the sweeping views from the glass fronted living area there is a lot to look forward to and look at every weekend. Unlike the solitary fire lookouts that dot our forests and mountains, loneliness will not not be a factor. Complete with two bedrooms, two baths and a generous loft this Lookout has plenty of room for everyone to get in on the views.














