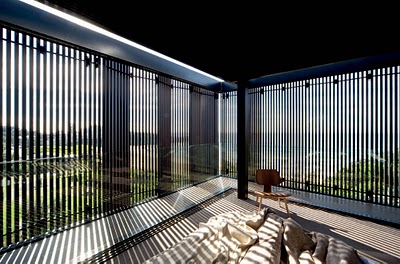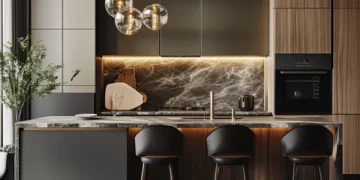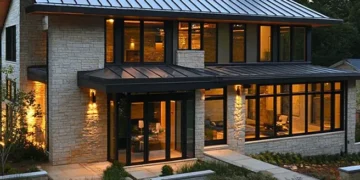
Project: Freshwater House
Architects: Chenchow Little
Location: Sydney, Australia
Project Area: 280 sqm
Website: www.chenchowlittle.com
The Freshwater House developed the idea of the operable façade to mediate between the requirements for privacy and shading on a relatively public site adjacent to the beach. The resulting building is made up of three distinct parts; a podium base, a garden/ living space, and a bedroom volume clad with operable screens; each designed with unique spatial and material qualities. Continue for more after the jump:
Architects: Chenchow Little
Location: Sydney, Australia
Project Area: 280 sqm
Website: www.chenchowlittle.com
The Freshwater House developed the idea of the operable façade to mediate between the requirements for privacy and shading on a relatively public site adjacent to the beach. The resulting building is made up of three distinct parts; a podium base, a garden/ living space, and a bedroom volume clad with operable screens; each designed with unique spatial and material qualities. Continue for more after the jump:



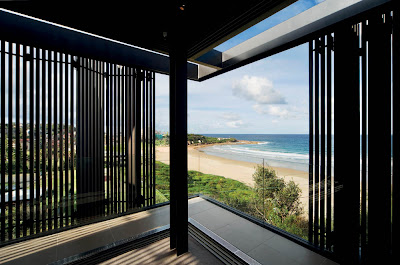

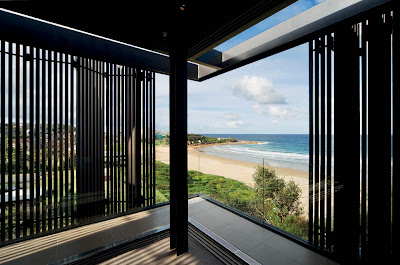
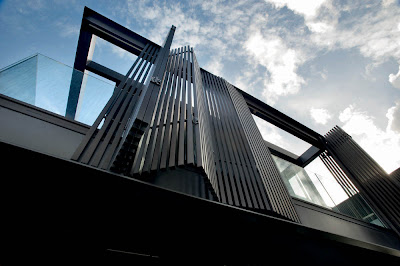
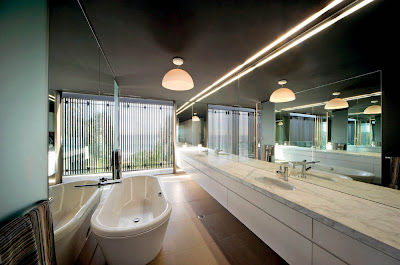
*Source | ArchDaily
*Photo | © John Gollings
