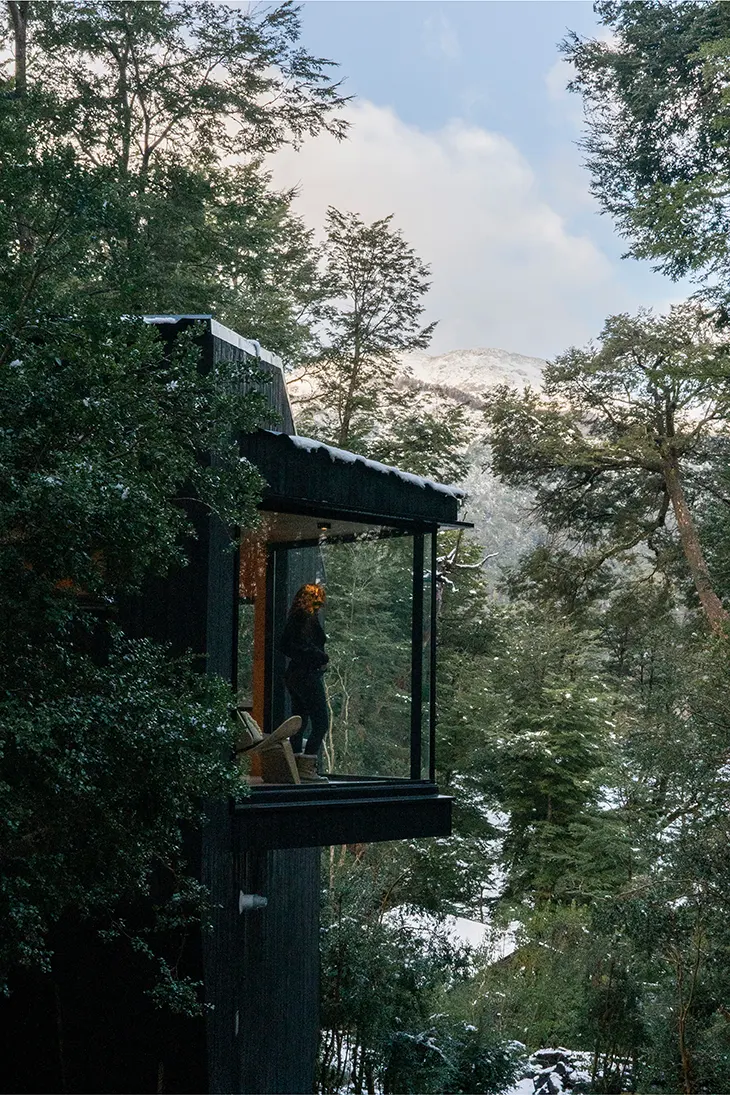
Tucked into the native forest of Villa La Angostura, Casa Gallareta rethinks how architecture can participate in nature without disturbing it. Designed by Buenos Aires-based studio OJA (Organic and Joyful Architecture), the 250 m² boutique hospitality project sits quietly along the steep terrain overlooking Lake Correntoso in Argentine Patagonia. But what reads as quiet simplicity hides technical precision and personal depth, this is no typical BnB. Architect Juan Segundo Díaz Dopazo grew up in the region and designed the retreat for his own parents, alongside partner María Ayelén Olivieri Martinez.
ARCHITECTURE
Rather than impose a single building onto the landscape, the duo opted for modularity. Each of the compact cabins, accommodating two to three guests, occupies a different clearing in the native Arrayanes and Coihues forest. The units share a common architectural language, but slight variations in placement, volume, and detailing allow each one to carry a distinct identity. This strategy keeps the experience deeply site-specific while remaining efficient in scale and construction.
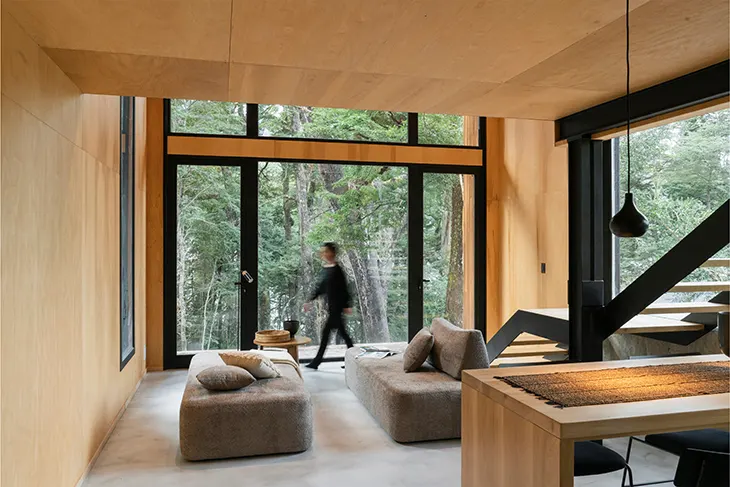
Interior space is carved with deliberate simplicity. Each cabin is composed of half-levels within a continuous volume, creating separation without enclosed rooms. Large windows frame the forest as much as they open the cabin up to it, with the canopy doing the work of shielding and filtering. In the largest unit, a freestanding tub is positioned directly in front of a panoramic window, making snowfall part of the bathing ritual.
Despite its remote location and sloped site, the construction process favored dry techniques on top of reinforced concrete foundations. Every cabin was prefabricated with precision, minimizing disruption to the ecosystem. No trees were removed to make way for the buildings, each structure was positioned within natural clearings.
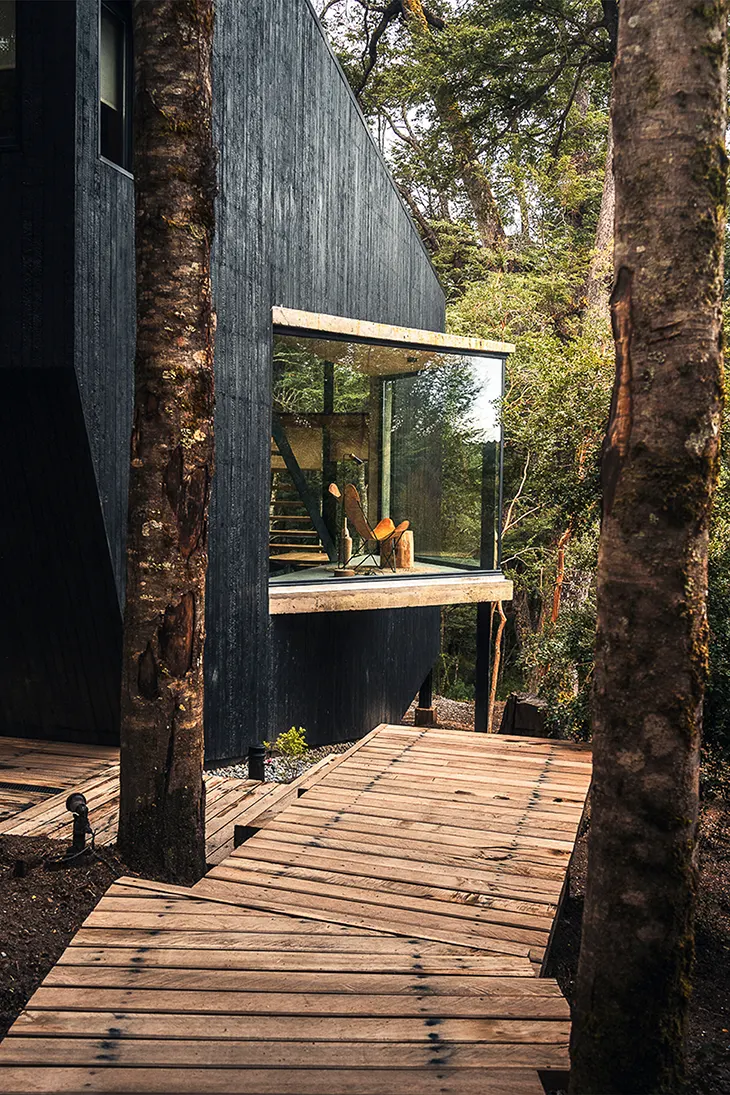
Exterior materiality is rugged and practical. Eucalyptus wood finished with the Shou Sugi Ban charring technique gives the cabins a blackened texture that visually recedes into the forest while increasing resilience to fire, rot, and moisture. The charred skin is contrasted by lapacho hardwood, blackened steel, and areas of exposed concrete. Together, these materials reflect a palette tuned to Patagonia’s sharp seasonal contrasts, green summers and snow-covered winters.
Inside, Guatambú wood covers every surface in broad, pale panels. Its uniform grain and pale tone serve to counterbalance the dark exterior and amplify available natural light. This single-material strategy extends to the furniture, which is crafted from the same wood and built directly into the structure. The result is an aesthetic of visual continuity, nothing stands out, because everything belongs.
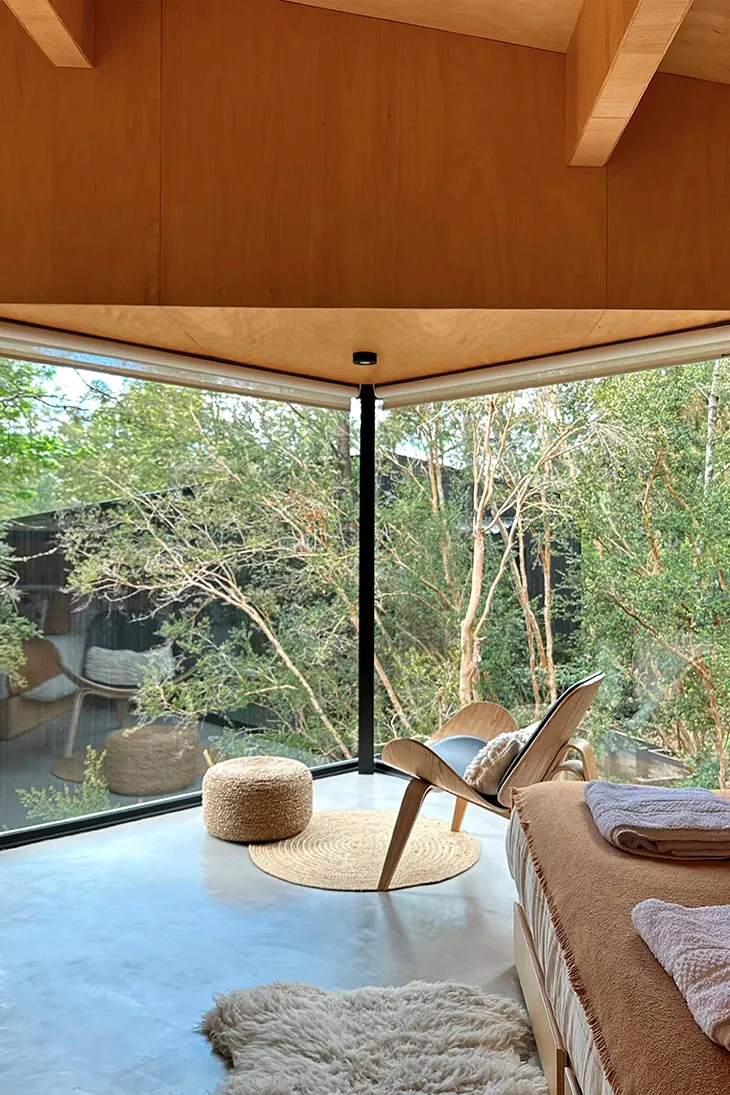
Casa Gallareta doesn’t attempt to dominate its site. Instead, it offers a vision of architecture that steps back, serving both guests and the land it inhabits. With its layered spatial experience, refined material strategy, and deep personal origins, the project reflects OJA’s growing presence in contemporary South American design. The work has already earned international attention, and perhaps more importantly, the lasting affection of those who’ve stayed there.
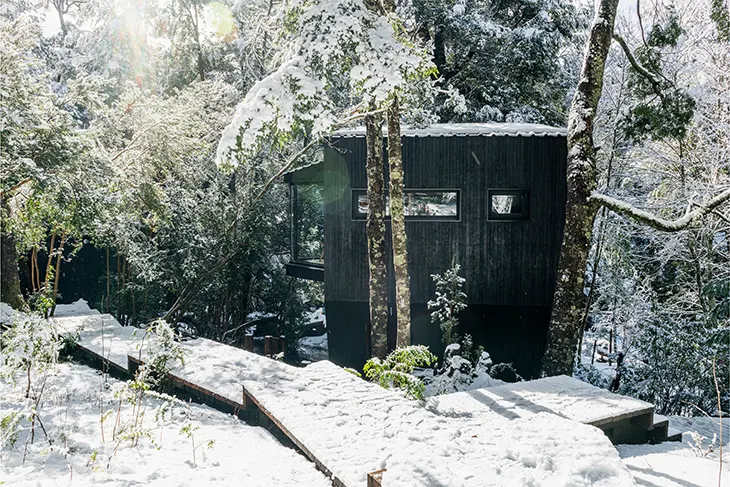
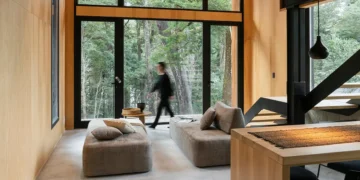













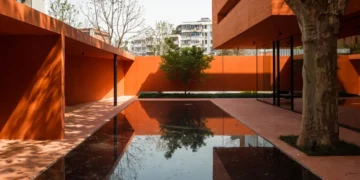
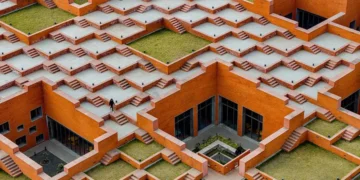
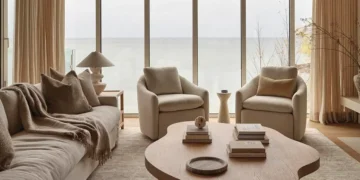
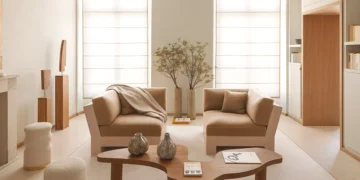


Wow this is gorgeous ❤️