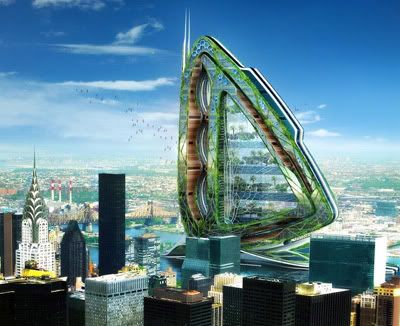
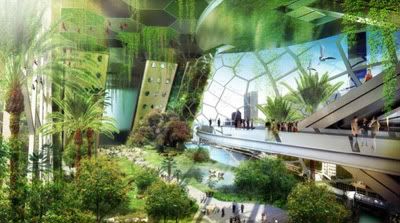
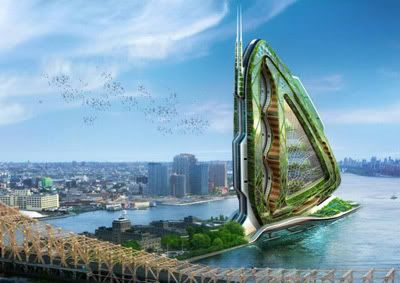
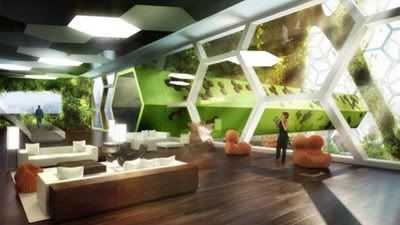
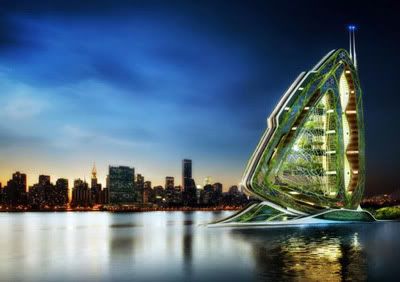
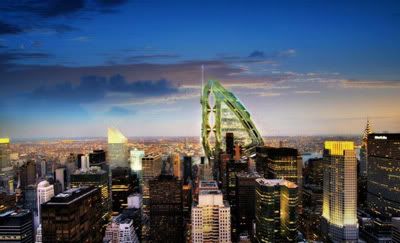
Project: Dragonfly
Designed by Vincent Callebaut Architectures
Program: A Metabolic Farm for Urban Agriculture / Mixing Uses
Location: New York City, Roosevelt Island
Surface Area: 350.000 m²
Heights: Antenna=700m; Roof=600m; Top Floor=575m
Floor count: 132
Agricultura fields: 28
Model studies: Philippe Steels
Perspectives: Benoit Patterlini
Website: www.vincent.callebaut.org
The world of fast-food and frozen food is over! The urban keen interest of the beginning of our Century turns toward the garden flat bringing back the countryside in our overcrowded cities fighting from now on for a community urban agriculture able to contribute to the durability of the city and to rethink the food production.
On the roofs, terraces, balconies, in the hollow of the non-built public spaces, in the interior yards and the suspended greenhouses, the eco-warrior aspires to escape from its competitive and consumeristic universe imposed by the laws of the market. He desires to cultivate its immediate landscape so as to better take root in the ground by creating his own ecologic and alimentary biodiversity. The consumer becomes from then on producer and the garden inhabitant. More info…
Source: Vincent Callebaut Architectures














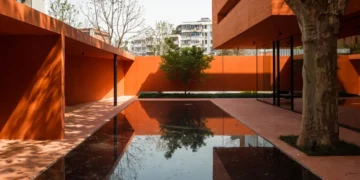
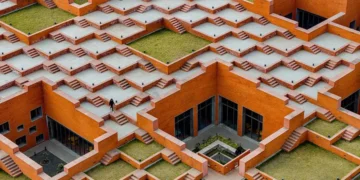




this is AMAZING
this is AMAZING
no it sucks!!!1 horrible..and this is the modern architecture, i’m frightened!!!!
no it sucks!!!1 horrible..and this is the modern architecture, i’m frightened!!!!