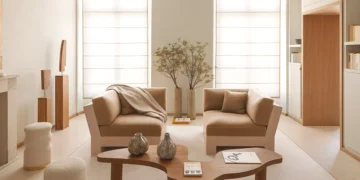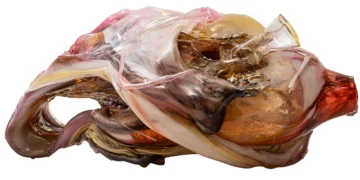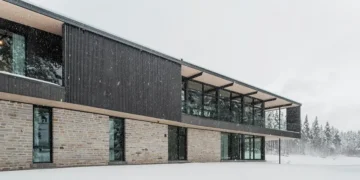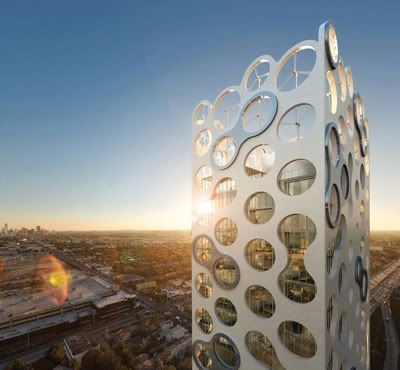
Project: Cor
Scope: 480 000 sf
Architecture/Interior finishes by Oppenheim
Date of estimated completion: 2011
Location: Design Distric, Miami, Florida
Website: www.oppenoffice.com
Cor is the first sustainable, mixed-use condominium in Miami, it represents a dynamic synergy between architecture, structural engineering and ecology. More info …
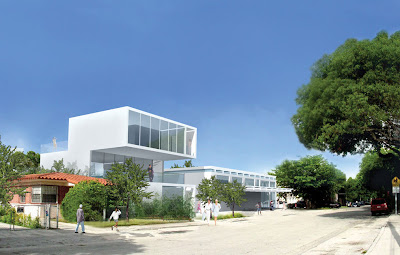
Architecture / Interior Finishes by Oppenheim
Project completed : 2006 / Renovation
Location: Design District, Miami, Florida
Website: www.oppenoffice.com
The Miami gallery is an extension of a predominant Paris gallery. The gallery will serve not only for exhibition space but also as residence for the gallery owner and as living space for visiting artists. More info…
Project: Cube
Designed by Oppenheim
Architecture/Interior Finishes: Oppenheim
Location: Design District, Miami Florida
Scope: 240, 000 sf
Type: Mixed-use condominium complex
Website: www.oppenoffice.com
A dramatic and elemental steel infrastructure creates the possibility for ultimate volumetric flexibility where the homeowner can customize spatial prerogatives. More info…

Project: Waterfront hotel & residence
Designed by Oppenheim |Architecture/Interior Design|
Location: United Arab Emirates
Estimated Completion : 2012
Website: www.oppenoffice.com
The site is a parcel of land directly facing the Persian Gulf with a park on one side and the density of development on the remaining two sides. More info…

Project: Crown Podium
Designed by Oppenheim in association with SOM and Steelman Partners
Estimated completion: 2012
Scope: 2,000,000sf
Location: Las Vegas, Nevada, USA
Website: www.oppenoffice.com
The exterior redesign of an extremely large casino/retail/entrainment and exhibition podium for the tallest hotel/casino in Las Vegas required balance and finesse. More info …















