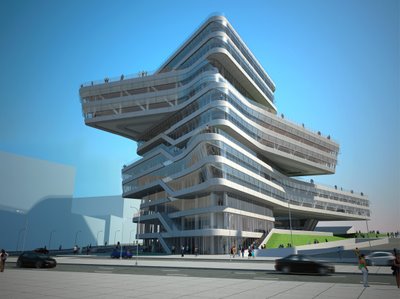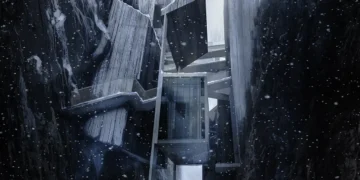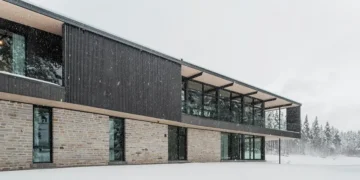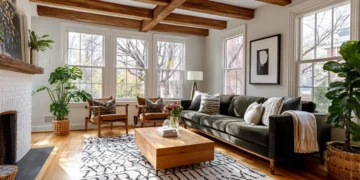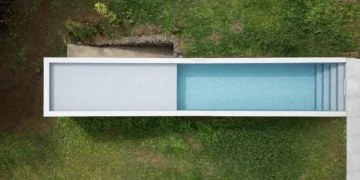Project: Spiral Tower
Architect: Zaha Hadid Architects and Patrik Schumacher
Location: Barcelona, Spain
Project Area: 27,650 sqm
Project Year: 2006-2011
Website: www.zaha-hadid.com
Zaha Hadid’s design for the Edifci Campus confrms the role of the 22@ area at the very forefront of Barcelona’s changing water edge. The tower’s striking design creates a new presence in a territory of transition. The spiralling tower stitches the border of the municipalities of Barcelona and Besòs, creating a new infrastructure that is a joint venture of the two cities and two clients: El Consorci, Zona Franca de Barcelona y b-TEC, Consorci del Campus Interuniversitari del Besòs.

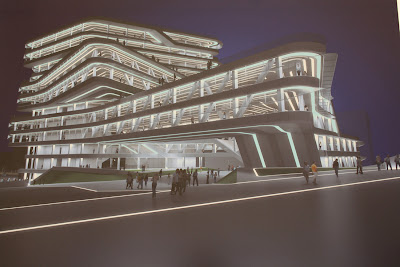
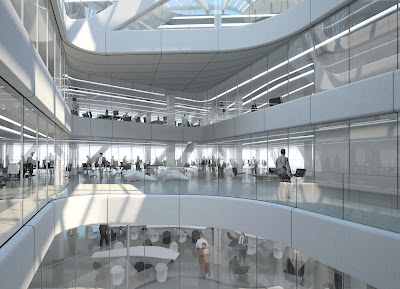
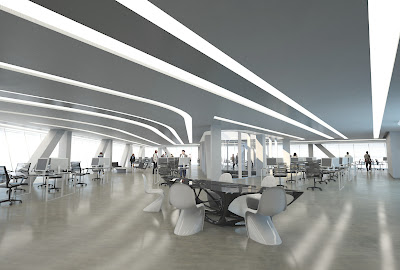

The design articulates the transition between the forum and the campus, between the new equipments and parks water-front area, in Barcelona, and the requalifcation of the delta of the river Besòs area, in Sant Adriá del Besòs. The formal theme of the spiral actively binds the two together with an encompassing movement, stimulating the seamless integration of the city fabric, connecting in a dynamic way, the different surrounding areas. – from ArchDaily
More images and info at the SOURCE.
