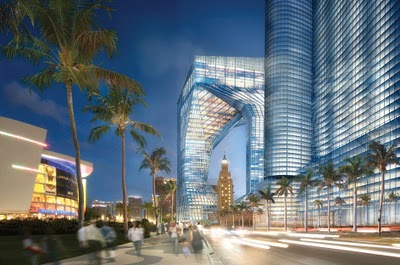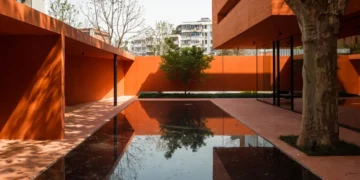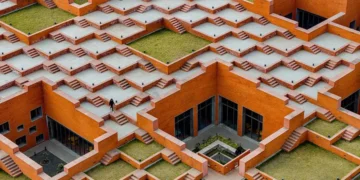
Project: Miami-Dade College's Wolfson Campus Center
Location: Miami, Florida
Designed by Oppenheim
Scope: 2,500,000 SF
Type: Mixed-use
Website: www.oppenoffice.com
The dramatic design set fort for Campus Center iv visually daring and bold, yet ipn further intospection, inherently elemental and concise in its organization of the comple programmatic mix. The projce'ts mass is sensitively sited to respect its immediate contect, establishing a friendly pedestrian experience of plazas, quads, and arcades that provide space for the enjoyment of life. Continue for more after the jump:
Location: Miami, Florida
Designed by Oppenheim
Scope: 2,500,000 SF
Type: Mixed-use
Website: www.oppenoffice.com
The dramatic design set fort for Campus Center iv visually daring and bold, yet ipn further intospection, inherently elemental and concise in its organization of the comple programmatic mix. The projce'ts mass is sensitively sited to respect its immediate contect, establishing a friendly pedestrian experience of plazas, quads, and arcades that provide space for the enjoyment of life. Continue for more after the jump:




The form, an extruded quadrangle, is carved to maximizing openness and flow of activity and view through the large contoured center. The proposed project is a mix-use building that in addition to housing the College's 250,00 SF Center, will include 146,000SF of two-level street fronting commercial space wrapping the entire base of the building as well as 41,000 SF open-air campus Arts Quad. On the third level, that serves as the main distribution level to various programmatic components of College. The project also incoroporates a 250,100SF office component, a 60,000SF meeting facility a 40,000SF athletic center, a 798,555 sf residential component with 1,142 small studio and one bedroom rental units and a 300 key, 268,400 SF full service mid range hotel. The parking garage is proposed to be completely underground, innocuous to the above ground functions. The underground parking structure accommodates 1,7000 vehicles in 428, 289 SF including the loading service zone for a total project area of 2,504,912 SF. – from Oppenheim.


















