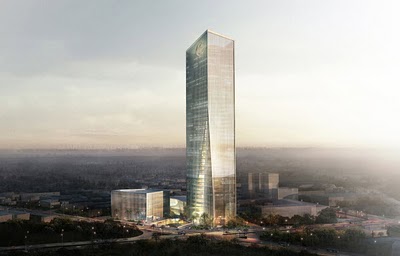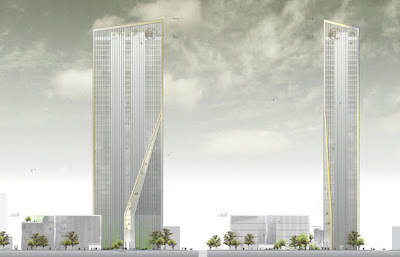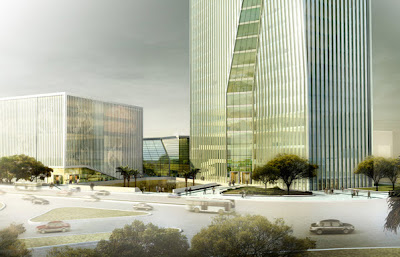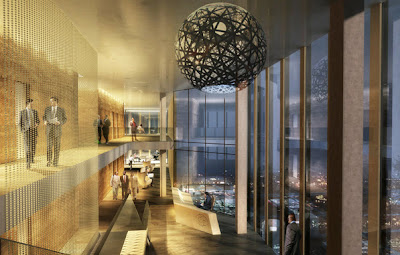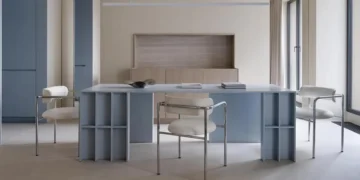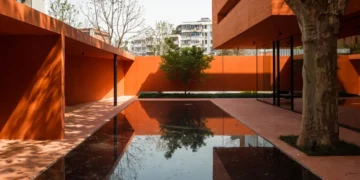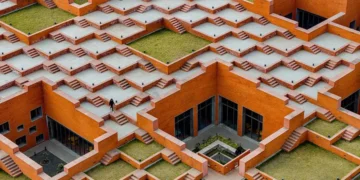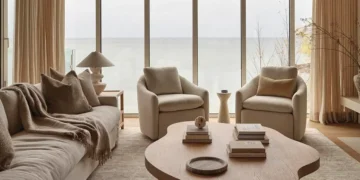Project: Commercial Bank of Ethiopia
Location: Addis Ababa, Ethiopia
Designed by Henn Architekten
Website: www.henn.com
Solidity meets proximity: The Commercial Bank of Ethiopia (CBE) is to construct a 42-storey building for its headquarters in Addis Ababa. The building will be the tallest building ever in Ethiopia. One of the fundamental values in banking is trust. Solidity and integrity are as much a part of trust as transparency and proximity to the customer. This duality finds expression in the mixture of open and more reserved elements of the design. Continue for more images after the jump:
Location: Addis Ababa, Ethiopia
Designed by Henn Architekten
Website: www.henn.com
Solidity meets proximity: The Commercial Bank of Ethiopia (CBE) is to construct a 42-storey building for its headquarters in Addis Ababa. The building will be the tallest building ever in Ethiopia. One of the fundamental values in banking is trust. Solidity and integrity are as much a part of trust as transparency and proximity to the customer. This duality finds expression in the mixture of open and more reserved elements of the design. Continue for more images after the jump:
Client: Commercial Bank of Ethiopia
Year: 2009
Location: Addis Ababa, Ethiopia
Program: Offices, Conference Center, Commercial Center
Status: Competition, 1st Prize
Design Team: Maximiliane Groha, Martin Henn, Markus Jacobi, Max Schwitalla, Fredrik Werner
Consultants: Happold Ingenierbüro GmbH, Priedemann Fassadenberatung GmbH, Transsolar Energietechnik GmbH
On the longer sides of the slender office tower, a gap opens in the curtain facade to reveal the city from a new perspective. The reduced reflection of the glass skin here permits a contrasting glimpse inside the building. This openness continues to base level, where it reveals the entrance area. The tower is accompanied by a conference centre and a shopping mall. The buildings cluster around a sunken landscaped plaza.
*Source | HENN
Year: 2009
Location: Addis Ababa, Ethiopia
Program: Offices, Conference Center, Commercial Center
Status: Competition, 1st Prize
Design Team: Maximiliane Groha, Martin Henn, Markus Jacobi, Max Schwitalla, Fredrik Werner
Consultants: Happold Ingenierbüro GmbH, Priedemann Fassadenberatung GmbH, Transsolar Energietechnik GmbH
On the longer sides of the slender office tower, a gap opens in the curtain facade to reveal the city from a new perspective. The reduced reflection of the glass skin here permits a contrasting glimpse inside the building. This openness continues to base level, where it reveals the entrance area. The tower is accompanied by a conference centre and a shopping mall. The buildings cluster around a sunken landscaped plaza.
*Source | HENN
