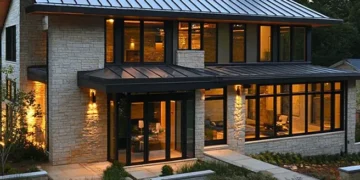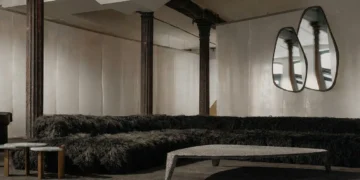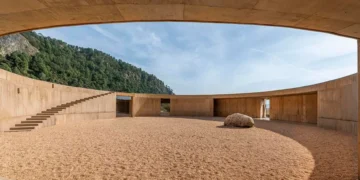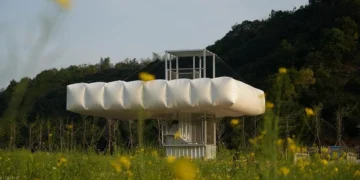Project: Vidyalankar Reloaded
Location: Mumbai, India
Designed by Planet 3 Studios
Design Team: Kalhan Mattoo, Santha Gour Mattoo, Rashmi Pachgade, Aditi Gautam, Biswarup Deb Roy, Kanwaldeep Kapoor.
Website: www.planet3studios.com
From an old industrial structure in Mumbai, to the new centre of learning in the Vidyalankar campus, it would be difficult to imagine a more vibrant transformation than that of the recently completed Vidyalankar Reloaded.
Planet 3 Studios Architecture were unanimously chosen by students and educators to design this 35,000 sq ft space. The story of the design began with the dilemma of a torn decision between demolishing or preserving the existing structure. In a meeting one of the educators keen on preservation scribbled the building out of a photograph with a marker. As the case continued and the decision eventually led to the preservation, the photo was saved as a memento and became the inspiration for Vidyalankar’s unique facade.
The result of this incidental moment is a daring and extremely functional facade which provides just that, a new face for Vidyalankar that will elevate the educational facility and ensure a worldwide profile. Appearing almost as though a tiger has ravaged the exterior, a semi-enclosure is created where students can work, rest or play in the shade, the enclosure also functioning to cool the building. Part-mirrored on the outside, the building reflects its surroundings and in turn absorbs the rest of the campus to become its centre. – from World Architecture News




















if i was a child in mumbai i would want to work rest and play here all day long!
this looks cool