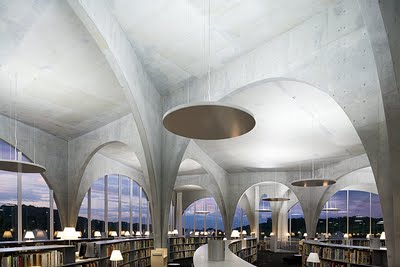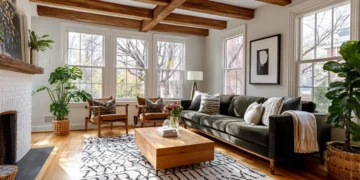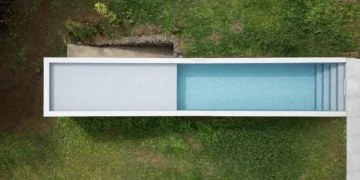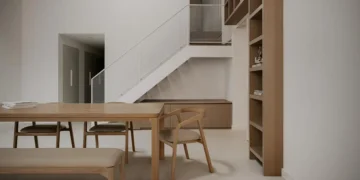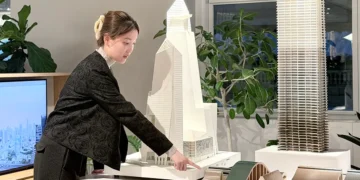

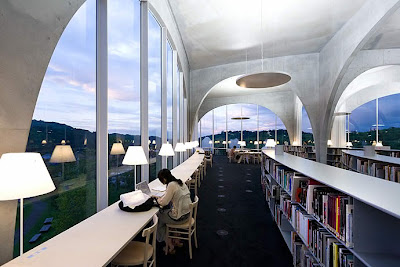 Project: Tama Art University Library
Project: Tama Art University Library
Location: Hachioji, Tokyo, Japan
Designed by Toyo Ito
Structure: steel, concrete mixed structure, reinforced concrete construction
Scale: 2 stories, 1 basements
Site Area: 159,184.87?
Building Area: 2,224.59m2
Total Floor Area: 5,639.46m2
Photography by Iwan Baan
Website: www.toyo-ito.co.jp
Fascinating Tama Art University Library in Tokyo designed by Japanese architect Toyo Ito. Log on to photographer Iwan Baan’s website www.iwan.com and check out more photos of Tama Art Library.
- Latest
