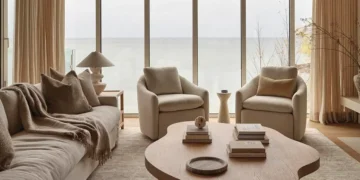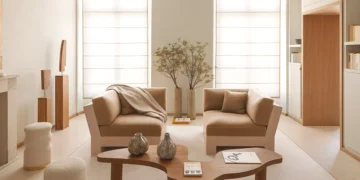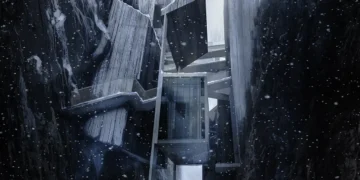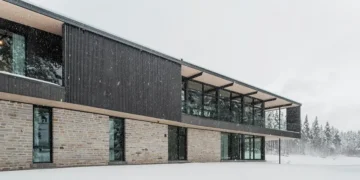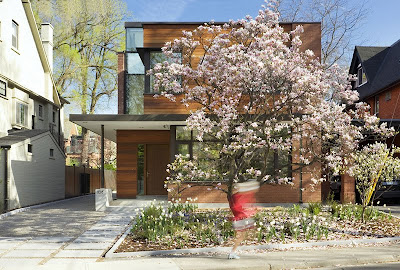
Project: Crescent Road House
Location: Toronto, Canada
Designed by Superkul Inc.
Website: www.superkul.ca
Located in Rosedale — a traditional downtown Toronto neighbourhood — this house reinterprets the materiality and massing of the traditional houses around it. Having raised a family in their first house, the clients now wanted a home in which to scale down, one tailored to their needs and those of an elderly parent. Continue for more info and images after the jump:
Location: Toronto, Canada
Designed by Superkul Inc.
Website: www.superkul.ca
Located in Rosedale — a traditional downtown Toronto neighbourhood — this house reinterprets the materiality and massing of the traditional houses around it. Having raised a family in their first house, the clients now wanted a home in which to scale down, one tailored to their needs and those of an elderly parent. Continue for more info and images after the jump:
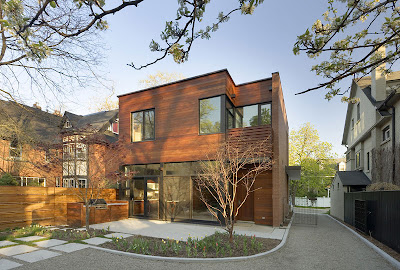

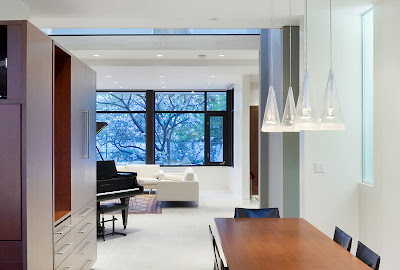
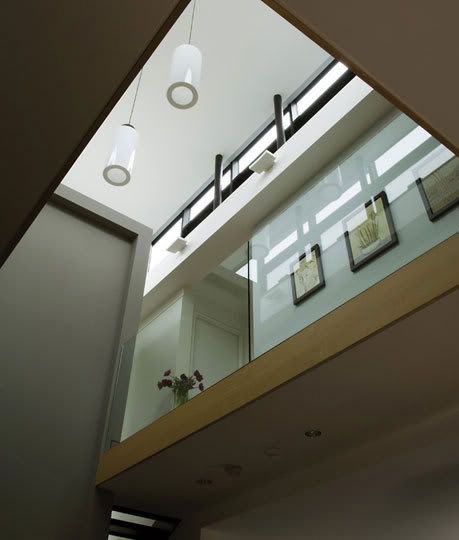
The house opens front and back to the landscape, extending the space of the house outward and bringing the street and landscape in. The social diagram of the house and the needs of its occupants are manifest in its two volumes — a lower two-storey brick and wood box wraps a higher two-and-a-half-storey atrium at the centre of the plan. This atrium both organizes the plan of the house and washes the interior with light. Astride the atrium, a small lift allows the owners and parent to move easily from one floor to the next.
The house was designed to anticipate the clients’ needs as they grow older, a house in which they could live well for the rest of their lives.
Photo: Edward Addeo and Tom Arban














