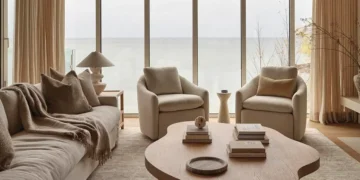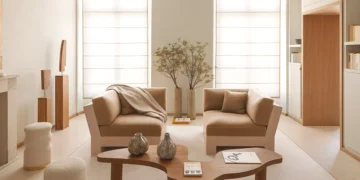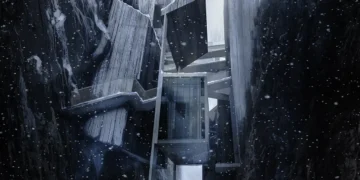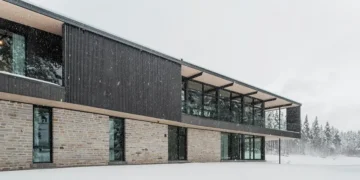
Project: Pazhou Hotel
Location: Guangzhou, China
Designed by Aedas
Client: Nan Fung China Development Ltd.
GFA: 159,142 sq.m.
Estimated Completion Date: 2012
Website: www.aedas.com
Pazhou Hotel and Mixed-use Development is centrally located with Guangzhou’s large, existing exhibition center zone. This district, within a spit of land in the Pearl River immediately outside of Guangzhou center, affords views to the water from both directions, although the project fronts directly onto one of the water ways itself. Continue for more info after the jump:
Location: Guangzhou, China
Designed by Aedas
Client: Nan Fung China Development Ltd.
GFA: 159,142 sq.m.
Estimated Completion Date: 2012
Website: www.aedas.com
Pazhou Hotel and Mixed-use Development is centrally located with Guangzhou’s large, existing exhibition center zone. This district, within a spit of land in the Pearl River immediately outside of Guangzhou center, affords views to the water from both directions, although the project fronts directly onto one of the water ways itself. Continue for more info after the jump:
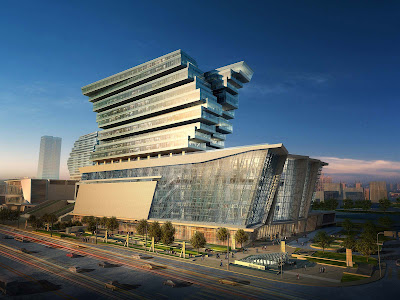

The district is filled with very strong and bold formal design moves and it was deemed important at the beginning that, although fitting into the surrounding sensitively, the design should strive to be unique and iconic to give the project a strong and comfortable identity within its surroundings, aiding in its success among competing neighbors.


The design of the Pazhou Hotel and Mixed-use Development for a new exhibition mixed-use complex in Guangzhou was a direct result and manifestation of an interesting and unique mix of relationships both internally as well as contextually. As a mixed-use project, the challenge of how different program uses work together functionally in a supportive, co-dependent manner, helping to increase the success of the individual programs – is an exciting design opportunity in itself. When this complex is divided into two separate sites, and when these sites are separated by a third independent site, than not only is this an exciting design opportunity but a titillating and indefinable challenge which begs to be expressed in built form. – from Aedas


The design of the Pazhou Hotel and Mixed-use Development for a new exhibition mixed-use complex in Guangzhou was a direct result and manifestation of an interesting and unique mix of relationships both internally as well as contextually. As a mixed-use project, the challenge of how different program uses work together functionally in a supportive, co-dependent manner, helping to increase the success of the individual programs – is an exciting design opportunity in itself. When this complex is divided into two separate sites, and when these sites are separated by a third independent site, than not only is this an exciting design opportunity but a titillating and indefinable challenge which begs to be expressed in built form. – from Aedas














