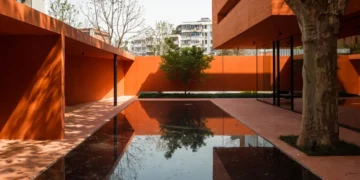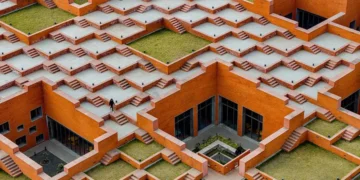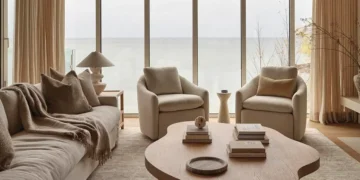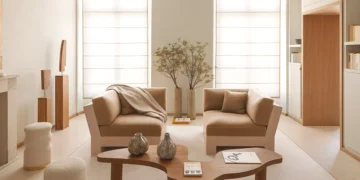
Location: Abu Dhabi, United Arab Emirates
Designed by Adrian Smith + Gordon Gill Architecture
Website: www.smithgill.com
The Masdar Headquarters building will go beyond zero net energy, it will be the world’s first mixed-use, large scale positive energy building. The building will utilize pioneering, never-before-seen technology in the creation of the aesthetically astounding, functionally proficient and experientially superior development that will represent the city. Continue for more after the jump:
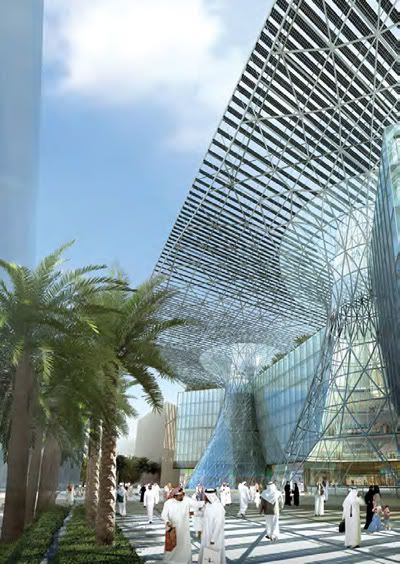
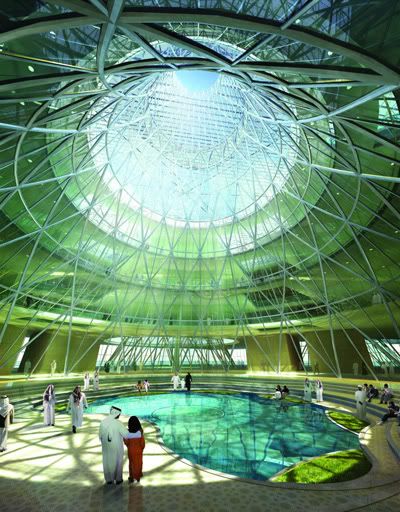






Modern wind towers, one of the building’s references to traditional Islamic architecture, are the basis for a number of features in the complex design. They act as wind towers, exhausting warm air and naturally ventilating the building, as well as bringing cool air up through the subterranean levels of the city below.
The cones maximize natural daylight throughout the building; the operable windows on the cones allow occupants the option of naturally ventilating interior spaces. Structurally, cones support the building’s roof and allow for the creation of a shaded ground plane on the top of the building. Spatially, they create garden courtyards at the public realm which have pools of light and water.
Each courtyard is programmed differently, providing amenities and public space for occupants.
The building is designed to be sustainable and efficient from the beginning of construction. The building cones and roof can be built first, creating a shaded micro climate for the remainder of the construction. The roof, covered with photovoltaic panels, will provide enough power to build the rest of the building.
The building includes office and residential spaces, retail and public gardens, as well as a prayer hall and direct access to the city’s transportation systems.
Masdar City will be constructed over seven phases and is due to be completed by 2016. Masdar’s headquarters is part of phase one and will be completed by the end of 2010. – from Adrian Smith + Gordon Gill Architecture














