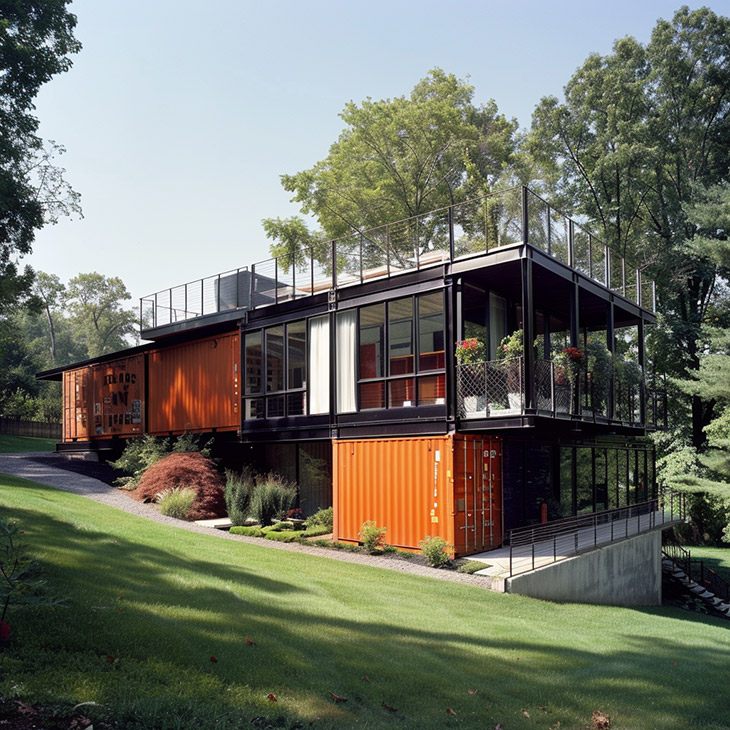
Shipping container homes have gained immense popularity in recent years due to their affordability, sustainability, and versatility. As interior designers, this opens up many creative possibilities. Embracing shipping containers in interior design offers versatility through their modular nature, allowing for flexible configurations and innovative spatial solutions.
However, transforming a steel container into a comfortable living space requires careful planning and consideration. Here are some top mistakes to avoid when designing a shipping container home, ensuring a successful and aesthetically pleasing outcome.
Neglecting Proper Insulation
Proper insulation is critical for maintaining comfortable indoor temperatures and energy efficiency in shipping container homes. Without adequate insulation, the metal walls of the container can conduct heat, leading to extreme temperatures inside.
Consider using high-quality insulation materials such as closed-cell spray foam or rigid foam boards to address this. These materials provide excellent thermal resistance and can be applied directly to the container’s interior walls, ceilings, and floors.
You may also need to consider factors such as the location’s climate and the desired level of insulation to tailor the solution accordingly.
Overlooking Structural Modifications
Shipping containers are designed to withstand the rigors of transportation and stacking but require structural modifications to become habitable spaces. Cutting openings for windows, doors, and other entry points must be done carefully to avoid compromising the container’s structural integrity.
Once you purchase your ideal container from Boxhub, an online platform that streamlines the purchase of new and used shipping containers, start focusing on the structural modifications. After receiving the container, work with a structural engineer to determine the appropriate locations and sizes for openings and the necessary reinforcements to ensure the container remains structurally sound. Reinforcing load-bearing walls and corners is essential, especially if the containers will be stacked or interconnected to create multi-story structures.
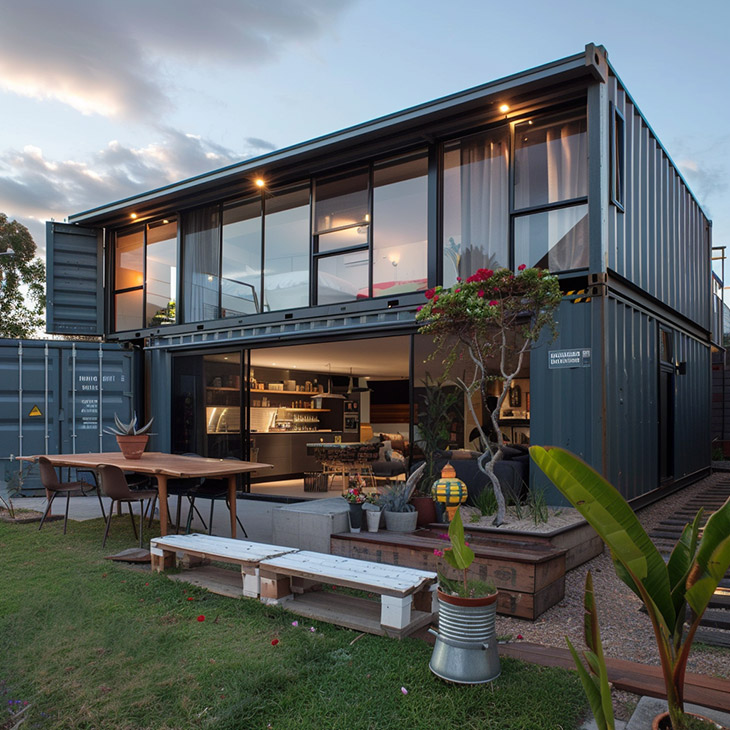
Ignoring Building Codes and Regulations
Building codes and regulations vary from region to region and govern everything from structural requirements to zoning restrictions for shipping container homes. Ignoring or overlooking these codes can result in legal issues, fines, or project delays.
Before beginning the design process, research and familiarize yourself with the project location’s relevant building codes and zoning regulations. Obtain the necessary permits and approvals from local authorities to ensure compliance throughout the construction process. Working with experienced professionals familiar with local regulations can help streamline the approval process and avoid potential setbacks.
Underestimating Ventilation and Air Quality
Proper ventilation is crucial for maintaining healthy indoor air quality and preventing moisture-related problems such as mold and mildew growth. Shipping container homes can be prone to condensation buildup, especially in humid climates or poorly ventilated spaces.
Incorporate passive ventilation strategies, such as strategically placed vents, louvers, and roof turbines, to promote airflow throughout the container. Consider installing mechanical ventilation systems, such as exhaust fans or air purifiers, to remove stale air and improve indoor air quality. Regular maintenance and monitoring of ventilation systems are essential to ensure they remain effective over time.
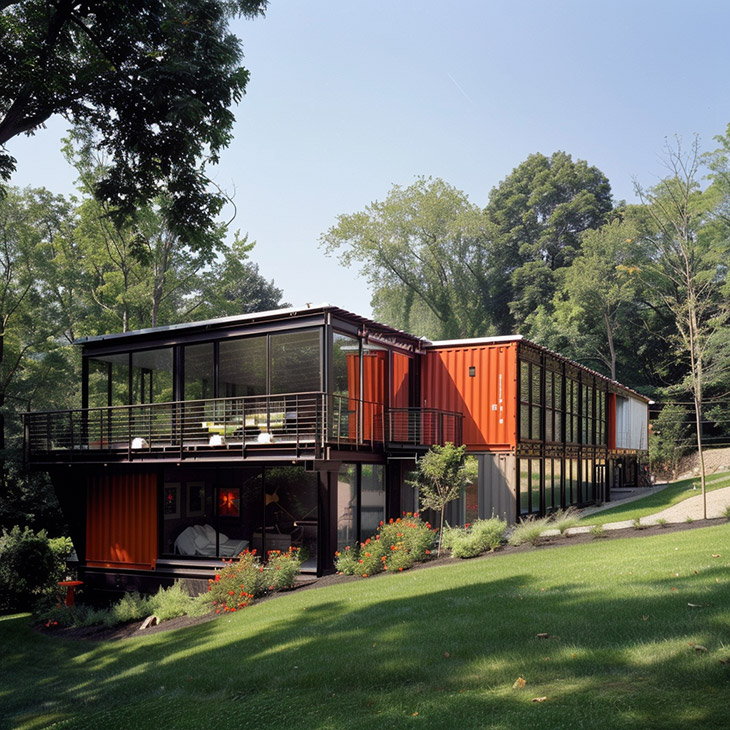
Sacrificing Functionality for Aesthetics
While aesthetics are important in interior design, prioritizing style over functionality can detract from the livability of a shipping container home. Avoid sacrificing practicality for visual appeal by carefully balancing design elements with functional considerations. Optimize space utilization by incorporating multifunctional furniture, built-in storage solutions, and flexible living areas.
Prioritize comfort, convenience, and usability when making design decisions to ensure the home remains practical and comfortable for its occupants. Collaborate with clients to understand their lifestyle needs and preferences and incorporate design solutions that enhance form and function.
Failing to Plan for Utilities and Services
Integrating utilities such as plumbing, electrical wiring, and HVAC systems into shipping container homes requires careful planning and coordination. Failing to account for these systems during the design phase can result in logistical challenges and costly retrofits later. Work closely with contractors and specialists to develop a comprehensive utility plan that efficiently meets the home’s needs.
Consider factors such as the location of utility hookups, space constraints, and energy efficiency when designing utility layouts. Explore alternative energy sources such as solar panels, wind turbines, or rainwater harvesting systems to reduce reliance on traditional utilities and enhance sustainability.
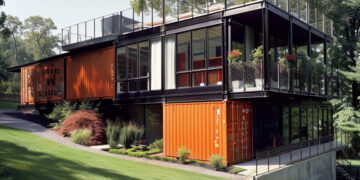














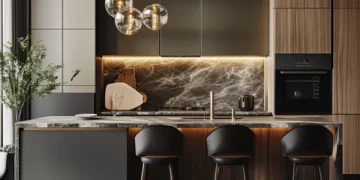

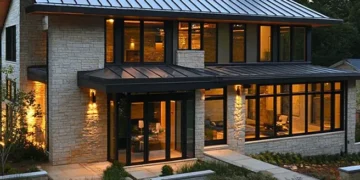


The concept is interesting but there are many setbacks with a container home – the insulation firstly, the climate is a big factor, it will be very hard to cool them down and very hard to keep them warm…. so if you are living in a moderate climate area it could be a fun thing. But a house is constructed for a reason the way it is constructed… a metal box for a house could be cool if you are working on a cottage, vacation home or something like that I would not recommend it for the full time use. and even if repurposed I am not sure how environmentally friendly a cargo container home is especially taking in account the energy consumption in the long run.