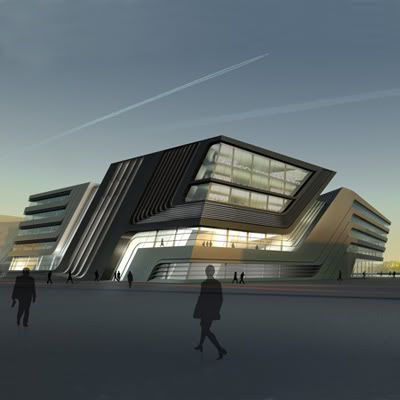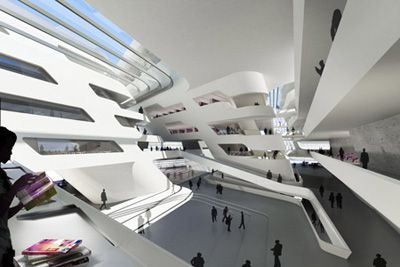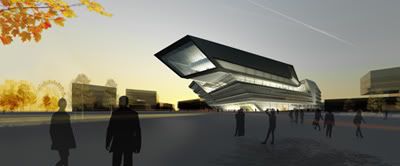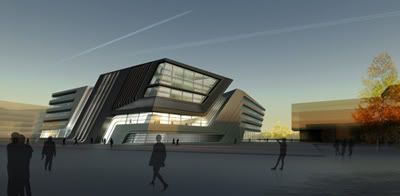



Project: Library and Learning Centre at the University of Economics & Business
Location: Vienna Austria
Designed by Zaha Hadid Architects
Client: University of Economics Vienna
Scope: 28.000m² net area, 42.000m² gross area (205.000m³), 136m length,
Architect: Zaha Hadid Architects
Design: Zaha Hadid and Patrik Schumacher
Project Architect: Cornelius Schlotthauer
Project Team: Marc-Philipp Nieberg, Kristoph Nowak, Enrico Kleinke, Stefan Rinnebach, Niels Kespohl, Jan Hübener, Romy Heiland, Richard Baumgartner
Zaha Hadid Architects have won competition for the Library and Learning Centre at the University of Economics & Business, Vienna, Austria. The new Library and Learning Centre will be the centerpiece of the University’s new campus and provide a significant upgrade to the University’s services. In addition to the new library, the LLC will also provide a language laboratory, tutorial rooms, administration offices, student centre, book shop, cafeteria, clubrooms and event space.



















