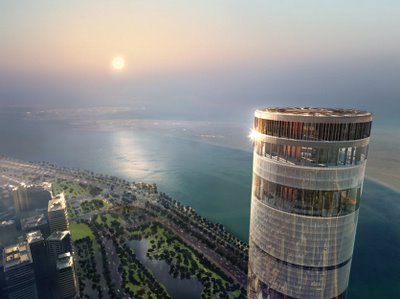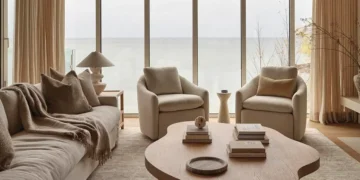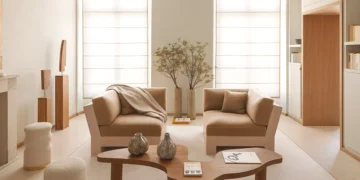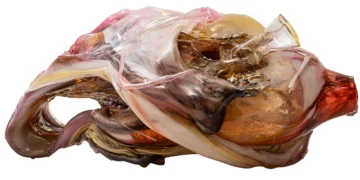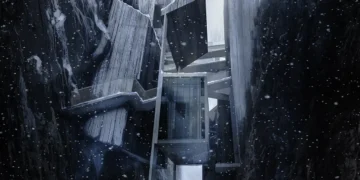Scope: 1.700.000 SF mixed use project
Date of estimated completion: 2012
Location: U.A.E.
Access to Corniche towers has been organized into four functional quadrants corresponding to pedestrian and retail, office, hotel and residential programs. More info …
Access to Corniche towers has been organized into four functional quadrants corresponding to pedestrian and retail, office, hotel and residential programs. More info …
 Designed by Oppenheim
Designed by Oppenheim
Scope: 2,648,850 SF mixed use project
Master Planning/Architecture/Interior Design by Oppenheim
Date of estimated completion: 2012
Location: U.A.E.
Website: www.oppenoffice.com
With Marina and Beach towers project Oppenheim created a project which emerged, in addition to the typologies, as a response that is simultaneously building and landscape, a project whose fluidity merges sky and water. More info …
Project: Element
Type: Condominium
Designed by Oppenheim
Architecture/Interior finishes: Oppenheim in association with Walter Chatham Architects
Scope: 650,000 SF
Date of estimated completion: 2011
Location: Miami, Florida
Website: www.oppenoffice.com
Element is an ethereal crystalline tower that is harmonic fusion of exterior and interior space into sensual melding of pure form and simple, elegant structure. More info …
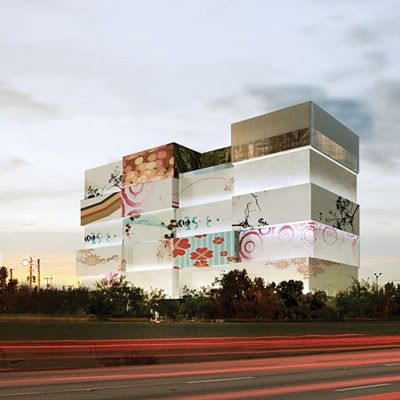
Prooject: Art Vault & Valuables Services (The Vault)
Design by Oppenheim Architecture
Location: Miami, USA
Type: Art Storage Facility
Scope: 140,000 square feet
Date of estimated completion: 2011
Website: www.oppenoffice.com
Oppenheim designed 11 story, 140,000 square feet building for art services company Artemundi & Company will be named Art Vault & Valuables Services. More info…
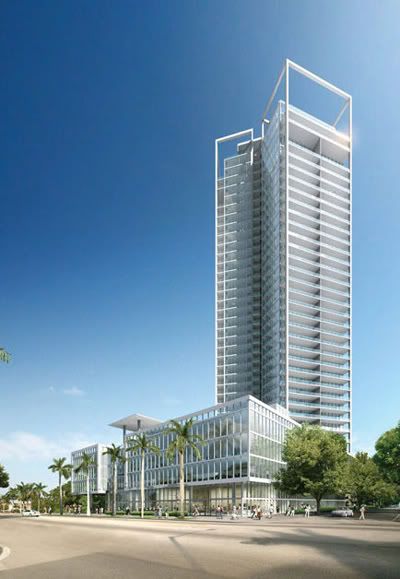
Project: Park Lane Tower
Architecture/Interior Finishes by Oppenheim
Location: Miami, USA
Type: Mixed – use building
Scope: 615,000 square feet
Date of estimated completion: 2010
Website: www.oppenoffice.com
Three, multi dimensional crystalline volumes engage street and sky, creating park, residential, amenity, parking, office, and commercial spaces allocated on desire and value maximization. Pure in form and materiality, the project establishes optimum abstraction within the sky-scape while maintaining openness and contextual sensitivity at the street through strategically placed plazas, parks, arcades and covered terraces. More info …
