Project: Dupli Casa
Location: Marbach in South- Western Germany
Architect: Jürgen Mayer H
Architect Studio: www.jmayerh.com
This family house is actually a reconstruction of a 1984.s project, where family wanted to keep up the space and just do an upgrade to the modern times, or even bring the future in. Source
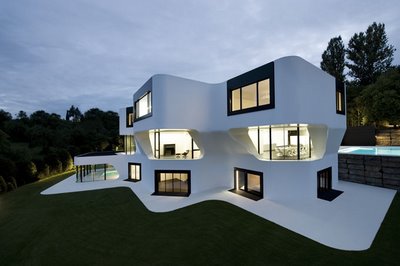













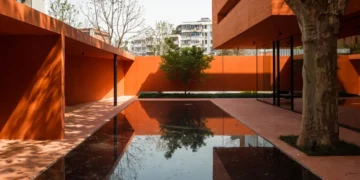
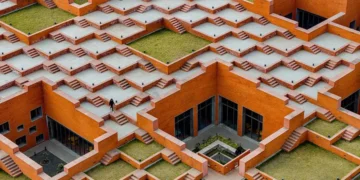
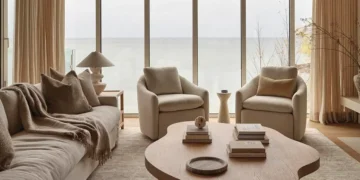
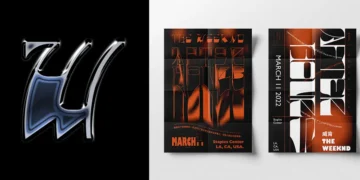


This place triggers my WOW! reflex better than any other building I’ve seen so far, making it close to my ideal house. I love the way the base of the walls seem to flow out over the ground and how the cave-like picture windows are tucked in under the cantilevered top floor.
I wonder whether the roof line could have been resolved in a different way – the lack of visible roof above the walls makes it feel like the top floor is completely open to the sky. And the dark wooden floors seem a bit too sombre in such a light space. It would be interesting to see just how some of those spaces are used in everyday living.